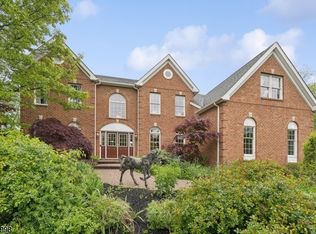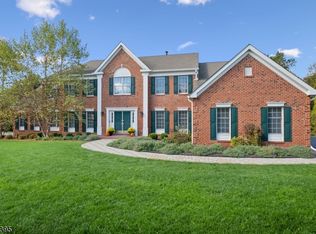Closed
$1,275,000
15 Middlesworth Farm Road, Washington Twp., NJ 07853
5beds
4baths
--sqft
Single Family Residence
Built in ----
-- sqft lot
$1,311,200 Zestimate®
$--/sqft
$5,629 Estimated rent
Home value
$1,311,200
$1.22M - $1.42M
$5,629/mo
Zestimate® history
Loading...
Owner options
Explore your selling options
What's special
Zillow last checked: February 18, 2026 at 11:10pm
Listing updated: August 22, 2025 at 10:58am
Listed by:
Douglas P. Zindulka 973-538-5555,
Bhhs Fox & Roach
Bought with:
Ashley Nicole Krushinski
Exp Realty, LLC
Source: GSMLS,MLS#: 3966951
Price history
| Date | Event | Price |
|---|---|---|
| 8/22/2025 | Sold | $1,275,000-1.9% |
Source: | ||
| 7/3/2025 | Pending sale | $1,300,000 |
Source: | ||
| 6/3/2025 | Listed for sale | $1,300,000 |
Source: | ||
| 5/21/2025 | Listing removed | $1,300,000 |
Source: | ||
| 4/28/2025 | Listed for sale | $1,300,000+55.7% |
Source: | ||
Public tax history
| Year | Property taxes | Tax assessment |
|---|---|---|
| 2025 | $22,895 | $789,200 |
| 2024 | $22,895 +2.3% | $789,200 |
| 2023 | $22,382 +2.9% | $789,200 |
Find assessor info on the county website
Neighborhood: 07853
Nearby schools
GreatSchools rating
- 8/10Flocktown Kossman Elementary SchoolGrades: PK-5Distance: 2.8 mi
- 7/10Long Valley Middle SchoolGrades: 6-8Distance: 3.2 mi
- 7/10West Morris Central High SchoolGrades: 9-12Distance: 6.3 mi
Get a cash offer in 3 minutes
Find out how much your home could sell for in as little as 3 minutes with a no-obligation cash offer.
Estimated market value$1,311,200
Get a cash offer in 3 minutes
Find out how much your home could sell for in as little as 3 minutes with a no-obligation cash offer.
Estimated market value
$1,311,200

