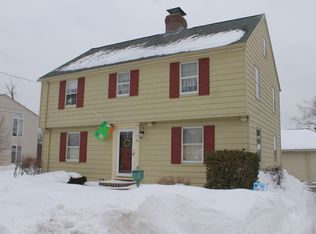Sold for $387,000
$387,000
15 Michigan Rd, Worcester, MA 01606
2beds
1,092sqft
Single Family Residence
Built in 1949
6,250 Square Feet Lot
$397,300 Zestimate®
$354/sqft
$2,324 Estimated rent
Home value
$397,300
$362,000 - $437,000
$2,324/mo
Zestimate® history
Loading...
Owner options
Explore your selling options
What's special
**Open house 12/22 12-2 pm** Charming & Updated Home in a Prime Location! Enter into the sun-filled living room featuring hardwood floors & a cozy wood fireplace insert, perfect for relaxing evenings. The updated kitchen shines w/ new flooring, butcher block countertops, & stainless steel appliances. On the 1st floor, you’ll find a beautifully remodeled full bath w/ a tiled shower stall and two bedrooms w/ hardwood flrs. Upstairs offers a spacious third bedroom and attic space, ideal for storage or potential future expansion. Enhanced energy efficiency w/ professional insulation throughout the walls, attic, and basement ceiling."Enjoy outdoor living in the fully fenced backyard, complete with a storage shed for your tools and toys. The paved driveway and attached garage add convenience to this lovely home. Tucked away in a peaceful setting yet just minutes from restaurants, shopping, playground and other amenities. Gift yourself or a loved one A New Home this holiday season!
Zillow last checked: 8 hours ago
Listing updated: January 28, 2025 at 03:30pm
Listed by:
Genevieve Botelho 508-954-6444,
Lamacchia Realty, Inc. 508-425-7372
Bought with:
Lian Kim
eXp Realty
Source: MLS PIN,MLS#: 73321010
Facts & features
Interior
Bedrooms & bathrooms
- Bedrooms: 2
- Bathrooms: 1
- Full bathrooms: 1
Primary bedroom
- Features: Closet, Flooring - Hardwood, French Doors
- Level: First
- Area: 168
- Dimensions: 14 x 12
Bedroom 2
- Features: Closet, Flooring - Hardwood
- Level: First
- Area: 121
- Dimensions: 11 x 11
Bedroom 3
- Features: Closet, Flooring - Hardwood
- Level: First
- Area: 168
- Dimensions: 14 x 12
Primary bathroom
- Features: No
Bathroom 1
- Features: Bathroom - 3/4, Bathroom - With Shower Stall, Flooring - Stone/Ceramic Tile, Countertops - Stone/Granite/Solid
- Level: First
- Area: 35
- Dimensions: 5 x 7
Kitchen
- Features: Flooring - Laminate, Countertops - Stone/Granite/Solid, Stainless Steel Appliances
- Level: First
- Area: 130
- Dimensions: 13 x 10
Living room
- Features: Wood / Coal / Pellet Stove, Flooring - Hardwood, Cable Hookup
- Level: First
- Area: 180
- Dimensions: 15 x 12
Heating
- Baseboard, Oil
Cooling
- None
Appliances
- Included: Water Heater, Range, Dishwasher, Microwave, Refrigerator, Freezer, Washer, Dryer
- Laundry: Electric Dryer Hookup, Washer Hookup, In Basement
Features
- Flooring: Tile, Laminate, Hardwood
- Doors: Storm Door(s)
- Windows: Insulated Windows
- Basement: Full,Unfinished
- Number of fireplaces: 1
Interior area
- Total structure area: 1,092
- Total interior livable area: 1,092 sqft
Property
Parking
- Total spaces: 3
- Parking features: Attached, Storage, Paved
- Attached garage spaces: 1
- Uncovered spaces: 2
Lot
- Size: 6,250 sqft
- Features: Cleared, Level
Details
- Foundation area: 0
- Parcel number: M:23 B:037 L:00104,1784527
- Zoning: RS-7
Construction
Type & style
- Home type: SingleFamily
- Architectural style: Cape
- Property subtype: Single Family Residence
Materials
- Frame
- Foundation: Block
- Roof: Shingle
Condition
- Year built: 1949
Utilities & green energy
- Electric: Circuit Breakers, 200+ Amp Service
- Sewer: Public Sewer
- Water: Public
- Utilities for property: for Electric Range, for Electric Dryer, Washer Hookup
Green energy
- Energy efficient items: Thermostat
Community & neighborhood
Community
- Community features: Public Transportation, House of Worship, Public School, University
Location
- Region: Worcester
Other
Other facts
- Road surface type: Paved
Price history
| Date | Event | Price |
|---|---|---|
| 1/28/2025 | Sold | $387,000+3.2%$354/sqft |
Source: MLS PIN #73321010 Report a problem | ||
| 12/21/2024 | Listed for sale | $375,000+111.9%$343/sqft |
Source: MLS PIN #73321010 Report a problem | ||
| 12/29/2017 | Sold | $177,000+0.1%$162/sqft |
Source: Public Record Report a problem | ||
| 11/16/2017 | Listed for sale | $176,900$162/sqft |
Source: RE/MAX Executive Realty #72256114 Report a problem | ||
Public tax history
| Year | Property taxes | Tax assessment |
|---|---|---|
| 2025 | $4,004 +1.5% | $303,600 +5.8% |
| 2024 | $3,945 +4.7% | $286,900 +9.2% |
| 2023 | $3,767 +9.7% | $262,700 +16.3% |
Find assessor info on the county website
Neighborhood: 01606
Nearby schools
GreatSchools rating
- 3/10Burncoat Street Preparatory SchoolGrades: K-6Distance: 0.3 mi
- 3/10Burncoat Middle SchoolGrades: 7-8Distance: 1.4 mi
- 2/10Burncoat Senior High SchoolGrades: 9-12Distance: 1.3 mi
Get a cash offer in 3 minutes
Find out how much your home could sell for in as little as 3 minutes with a no-obligation cash offer.
Estimated market value$397,300
Get a cash offer in 3 minutes
Find out how much your home could sell for in as little as 3 minutes with a no-obligation cash offer.
Estimated market value
$397,300
