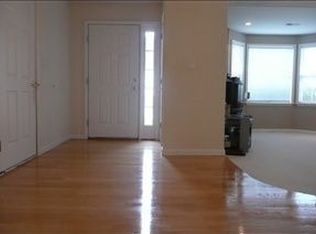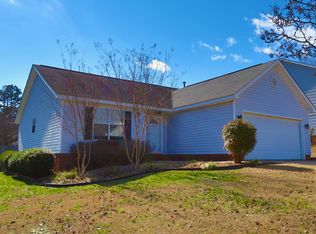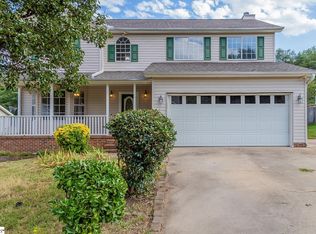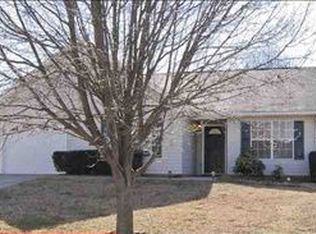Sold-in house
$330,000
15 Michell Dr, Taylors, SC 29687
4beds
2,043sqft
Single Family Residence
Built in 1999
0.3 Acres Lot
$332,900 Zestimate®
$162/sqft
$2,013 Estimated rent
Home value
$332,900
$316,000 - $350,000
$2,013/mo
Zestimate® history
Loading...
Owner options
Explore your selling options
What's special
PRICE REDUCTION!! OPEN HOUSE this Sunday June 1st from 2-4pm. Amazing Utility bills with the solar panels!! Less than $215/month for all utilities and panels in a two-story house is unbeatable!! Just minutes away from everything you need on Wade Hampton Blvd, this home sits on a .3-acre lot and features four bedrooms, a dining room, and a flex space! More features include: luxury vinyl plank flooring, plush carpet, a spacious master bedroom with an oversized walk-in closet, stainless steel appliances, granite countertops, custom-crafted shaker-style cabinets with soft-close features, a designer lighting package throughout, and Sherwin Williams Showcase paint on every wall. Enjoy a vast, level backyard with mature trees, offering both beauty and privacy. Don't miss the chance to see it before someone else makes it their own. Ideally located within 20 minutes of Greenville, 40 minutes of Spartanburg, and 20 minutes of Simpsonville, this property offers the perfect spot for anyone working in the Greenville/Spartanburg area. With a roof and HVAC system less than 10 years old, plus a home warranty from the seller for your peace of mind, this home is ready for you to move in and enjoy!
Zillow last checked: 8 hours ago
Listing updated: August 19, 2025 at 11:48am
Listed by:
THOMAS PEARSON 864-357-1562,
KELLER WILLIAMS GREENVILLE CENTRAL
Bought with:
ROBERT MASSING
KELLER WILLIAMS GREENVILLE CENTRAL
ROBERT MASSING
KELLER WILLIAMS GREENVILLE CENTRAL
Source: SAR,MLS#: 320989
Facts & features
Interior
Bedrooms & bathrooms
- Bedrooms: 4
- Bathrooms: 3
- Full bathrooms: 2
- 1/2 bathrooms: 1
Primary bedroom
- Level: Second
- Area: 285
- Dimensions: 19x15
Bedroom 2
- Level: Second
- Area: 110
- Dimensions: 11x10
Bedroom 3
- Level: Second
- Area: 110
- Dimensions: 11x10
Bedroom 4
- Level: Second
- Area: 273
- Dimensions: 21x13
Dining room
- Level: First
- Area: 120
- Dimensions: 10x12
Great room
- Level: First
- Area: 225
- Dimensions: 15x15
Kitchen
- Level: First
- Area: 132
- Dimensions: 11x12
Laundry
- Level: First
- Area: 35
- Dimensions: 7x5
Living room
- Level: First
- Area: 165
- Dimensions: 11x15
Patio
- Area: 100
- Dimensions: 10x10
Heating
- Hot Water, Solar, Gas - Natural
Cooling
- Central Air, Electricity
Appliances
- Included: Dishwasher, Disposal, Gas Cooktop, Electric Oven, Range Hood, Gas Water Heater
- Laundry: 1st Floor, Washer Hookup, Electric Dryer Hookup, Stackable Accommodating
Features
- Ceiling Fan(s), Solid Surface Counters, Bookcases, Pantry
- Flooring: Laminate
- Doors: Storm Door(s)
- Has basement: No
- Attic: Storage
- Has fireplace: No
Interior area
- Total interior livable area: 2,043 sqft
- Finished area above ground: 2,043
- Finished area below ground: 0
Property
Parking
- Total spaces: 2
- Parking features: 2 Car Attached, Attached Garage
- Attached garage spaces: 2
Features
- Levels: Two
- Patio & porch: Patio, Porch
- Fencing: Fenced
Lot
- Size: 0.30 Acres
- Features: Level
- Topography: Level
Details
- Parcel number: T012000107100
Construction
Type & style
- Home type: SingleFamily
- Architectural style: Traditional
- Property subtype: Single Family Residence
Materials
- Vinyl Siding
- Foundation: Slab
- Roof: Composition
Condition
- New construction: No
- Year built: 1999
Utilities & green energy
- Electric: Duke Energ
- Gas: Greer CPW
- Sewer: Public Sewer
- Water: Public, Greer CPW
Green energy
- Energy generation: Solar Panels - Leased
Community & neighborhood
Security
- Security features: Smoke Detector(s)
Community
- Community features: None
Location
- Region: Taylors
- Subdivision: Other
HOA & financial
HOA
- Has HOA: Yes
- HOA fee: $150 annually
- Amenities included: Street Lights
Price history
| Date | Event | Price |
|---|---|---|
| 8/11/2025 | Sold | $330,000+1.5%$162/sqft |
Source: | ||
| 6/30/2025 | Pending sale | $325,000$159/sqft |
Source: | ||
| 6/30/2025 | Contingent | $325,000$159/sqft |
Source: | ||
| 6/25/2025 | Price change | $325,000-7.1%$159/sqft |
Source: | ||
| 5/28/2025 | Price change | $350,000-4%$171/sqft |
Source: | ||
Public tax history
| Year | Property taxes | Tax assessment |
|---|---|---|
| 2024 | $1,603 +0.8% | $193,400 |
| 2023 | $1,591 +7% | $193,400 |
| 2022 | $1,486 -11.8% | $193,400 |
Find assessor info on the county website
Neighborhood: 29687
Nearby schools
GreatSchools rating
- 6/10Taylors Elementary SchoolGrades: K-5Distance: 3 mi
- 4/10Greer Middle SchoolGrades: 6-8Distance: 4.3 mi
- 5/10Greer High SchoolGrades: 9-12Distance: 4.3 mi
Schools provided by the listing agent
- Middle: 9-Greer
- High: 9-Greer
Source: SAR. This data may not be complete. We recommend contacting the local school district to confirm school assignments for this home.
Get a cash offer in 3 minutes
Find out how much your home could sell for in as little as 3 minutes with a no-obligation cash offer.
Estimated market value
$332,900
Get a cash offer in 3 minutes
Find out how much your home could sell for in as little as 3 minutes with a no-obligation cash offer.
Estimated market value
$332,900



