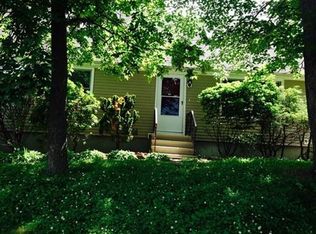Newer 3 bedroom cape in Burncoat neighborhood built in 1986 that needs work. Priced for immediate sale, probably cash only but may qualify for conventional financing. Features include eat in kitchen, 2nd full bath roughed in already, first floor laundry, high ceilings in partially finished large basement, 7125 sq ft lot on quiet street with 2 car parking. Offers reviewed as presented.
This property is off market, which means it's not currently listed for sale or rent on Zillow. This may be different from what's available on other websites or public sources.
