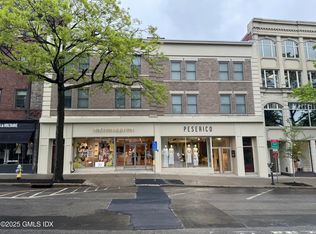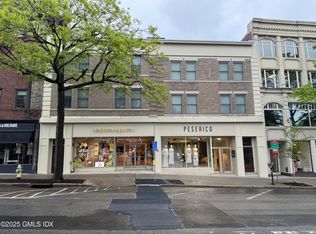First Time On Market! Spacious Raised Ranch On Cul-De-Sac 3Br, Ba, Eik, Formal Dining Room. Lr & Fr W/Fireplaces Large Deck Overlooking Level 1/4 Acre Yard Walk To Train, Schools, Houses Of Worship.
This property is off market, which means it's not currently listed for sale or rent on Zillow. This may be different from what's available on other websites or public sources.


