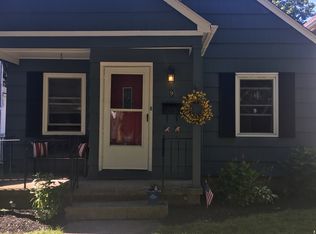Closed
$281,000
15 Merwin Ave, Rochester, NY 14609
3beds
1,376sqft
Single Family Residence
Built in 1929
5,039.89 Square Feet Lot
$-- Zestimate®
$204/sqft
$2,068 Estimated rent
Home value
Not available
Estimated sales range
Not available
$2,068/mo
Zestimate® history
Loading...
Owner options
Explore your selling options
What's special
North Winton Village Neighborhood! Mechanics 7 years old (furnace, A/C and hot water tank) Roof on house was redone in 2015. Garage roof and back room roof 2016. Original gumwood trim. Kitchen has quartz countertops and a farm sink. A relaxing front porch to enjoy some downtime with a beadboard ceiling. Charming pocket door. Replacement windows in many of the rooms. Dining room and front living room both have hardwood floors under the carpet. Bedrooms all have hardwood floors, ceiling fans and closets. Linen closet on 2nd floor. The attic has potential for a craft room, home office, toy room etc. Unexpected 2 car garage. Basement has plenty of space for storage and a workspace along with a bar and extra space to relax. Green light is hardwired into basement. Leaf guards on the gutter system. Nice relaxing and private backyard. Walk to your favorite restaurants Rizzi's, Tavos etc. safely with sidewalks. Gas insert stove in back family room will convey as-is. Only permits on file with the city will be provided Showings start May 9th with delayed negotiations until Wednesday, May 15th at 4pm. DO NOT let this gem get away!
Zillow last checked: 8 hours ago
Listing updated: June 21, 2024 at 01:25pm
Listed by:
Kimberly Hart 585-957-1983,
Empire Realty Group
Bought with:
Nicholas Walton, 10401336670
RE/MAX Plus
Source: NYSAMLSs,MLS#: R1535958 Originating MLS: Rochester
Originating MLS: Rochester
Facts & features
Interior
Bedrooms & bathrooms
- Bedrooms: 3
- Bathrooms: 2
- Full bathrooms: 1
- 1/2 bathrooms: 1
Heating
- Gas
Cooling
- Central Air
Appliances
- Included: Dishwasher, Gas Water Heater, Microwave, Refrigerator
- Laundry: In Basement
Features
- Breakfast Area, Ceiling Fan(s), Entrance Foyer, Separate/Formal Living Room, Quartz Counters, Workshop
- Flooring: Carpet, Hardwood, Laminate, Varies
- Windows: Storm Window(s), Wood Frames
- Basement: Full
- Has fireplace: No
Interior area
- Total structure area: 1,376
- Total interior livable area: 1,376 sqft
Property
Parking
- Total spaces: 2
- Parking features: Detached, Garage
- Garage spaces: 2
Features
- Patio & porch: Enclosed, Porch
- Exterior features: Awning(s), Blacktop Driveway, Fence
- Fencing: Partial
Lot
- Size: 5,039 sqft
- Dimensions: 40 x 125
- Features: Near Public Transit, Rectangular, Rectangular Lot, Residential Lot
Details
- Parcel number: 26140010773000020030000000
- Special conditions: Standard
Construction
Type & style
- Home type: SingleFamily
- Architectural style: Colonial,Historic/Antique
- Property subtype: Single Family Residence
Materials
- Aluminum Siding, Steel Siding, Wood Siding, Copper Plumbing
- Foundation: Block
- Roof: Asphalt
Condition
- Resale
- Year built: 1929
Utilities & green energy
- Sewer: Connected
- Water: Connected, Public
- Utilities for property: Cable Available, High Speed Internet Available, Sewer Connected, Water Connected
Community & neighborhood
Location
- Region: Rochester
- Subdivision: Merwin Add
Other
Other facts
- Listing terms: Cash,Conventional,FHA,VA Loan
Price history
| Date | Event | Price |
|---|---|---|
| 6/21/2024 | Sold | $281,000+44.2%$204/sqft |
Source: | ||
| 5/16/2024 | Pending sale | $194,900$142/sqft |
Source: | ||
| 5/9/2024 | Listed for sale | $194,900$142/sqft |
Source: | ||
Public tax history
| Year | Property taxes | Tax assessment |
|---|---|---|
| 2024 | -- | $227,900 +62.8% |
| 2023 | -- | $140,000 |
| 2022 | -- | $140,000 |
Find assessor info on the county website
Neighborhood: North Winton Village
Nearby schools
GreatSchools rating
- 2/10School 52 Frank Fowler DowGrades: PK-6Distance: 0.3 mi
- 3/10East Lower SchoolGrades: 6-8Distance: 0.6 mi
- 2/10East High SchoolGrades: 9-12Distance: 0.6 mi
Schools provided by the listing agent
- District: Rochester
Source: NYSAMLSs. This data may not be complete. We recommend contacting the local school district to confirm school assignments for this home.
