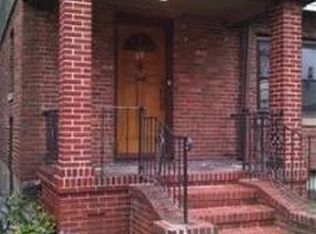Looking for a home in a quiet area close to transportation and shopping? This home is perfect for you. Located in Hyde Park, this home sits comfortably between Cleary Square and Mattapan Square in Boston. On the first floor, a beautiful and bright living room with a fireplace greets you when you enter. With a dining room space and kitchen closely by, it offers an easy layout for entertaining and dining. As a great bonus, the kitchen is attached to an additional space that has a sliding glass door that leads to a small deck. It can be used as a family room or an extension of the kitchen for additional dining, living space and/or storage space. Upstairs, there are three good sized bedrooms and full bathroom. The basement is the best surprise, though it needs a little TLC, it offers an opportunity to update and expand the living space with an additional bedroom and bathroom already in place.
This property is off market, which means it's not currently listed for sale or rent on Zillow. This may be different from what's available on other websites or public sources.
