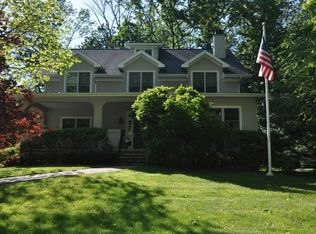A Full Covered Mahogany Front Porch Greets You Upon Entering this Builder Owned, Redone and Expanded Stucco Colonial. The Attention to Architectural Detail Combines with Modern High End Amenities Including Marvin Windows and French Doors to Create Comfort and Warmth. Walk to Schools, NYC Bus, Shops and YMCA.All Woodwork is New Quarter Turn Mahogany including the CustomMade Solid Paneled Doors with Custom Antique Style Solid Brass Hardware and Inserts in Restored Hardwood Ribbon Floors.A Center Hall with Mahogany Staircase Opens to both the Formal Dining Room with Mahogany Beams and Swinging Door, and to the Formal Living Room with Mahogany and Stone Gas Fireplace and Hearth. French Doors Open to Extensive Patios.The Huge New Granite Eat-in Kitchen, with Viking Gas Cook Top (Complete with Bar-B-Que and Griddle) plus Double Wall Ovens, Asko Dishwasher and Sub-Zero Refrigerator/Freezer Boasts Cherry Stained Alderwood Cabinets Everywhere. A Center Island, Custom Raised, Painted Tile and Quarry Floor which leads to the French Doors and Patio with a Natural Gas Grill Combine with the Butlers Pantry, Laundry with True Commercial Grade Frig and Freezer& New Granite Powder Room to Complete this Area.A Truly Great Room Houses Library Shelves, Built-in Wood Office Area (both in Solid Mahogany) and Stone Fireplace. Recessed Lighting &French Doors Brighten the Entire Space.Ascending the Centrally Located Turned Staircase to the Second Floor Youll Find an Office/Bedroom, Guest Room with Balcony and Front to Back Master with Full Redone Bath, plus Semi Walk-in Closet and Balcony. The White Ceramic Tile Hall Bath has Brass Tone Fixtures. Each of the Three Large Bedrooms on the third floor have Walk-in Closets plus Air-Conditioned Sleeping Lofts Built in the Attic Space, Accessible by Their Own Ladders. There is alsoa Modern Full White Tile Bath.The Basement Houses Several Areas Including the Barrier-Free 3-Car Garage with Openers. There is a Full Bath with Steam Shower, Storage Area, Huge Workshop and a 24 x 14 Play Room with Rock Climbing wall (this could be Au-Pair Area) with Walk-out to New Stone and Re-Pointed Stone Walls and Stream Bordering Property from Boro Land.
This property is off market, which means it's not currently listed for sale or rent on Zillow. This may be different from what's available on other websites or public sources.
