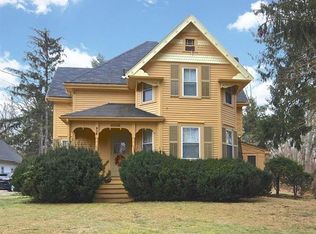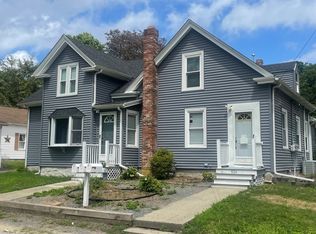Sold for $669,900
$669,900
15 Mellos Farm Rd, Taunton, MA 02780
3beds
2,350sqft
Single Family Residence
Built in 2023
0.42 Acres Lot
$-- Zestimate®
$285/sqft
$2,649 Estimated rent
Home value
Not available
Estimated sales range
Not available
$2,649/mo
Zestimate® history
Loading...
Owner options
Explore your selling options
What's special
This custom-built contemporary home is located in a picturesque neighborhood. You'll be impressed by the amazing open concept living space boasting a custom kitchen w/ granite, stainless appliances, center island & dining area that opens up to deck, perfect for outdoor entertaining. The living room features a fireplace w/ custom built-ins, adding a touch of elegance to the space. Two sun-filled bedrooms on one side of the house a full bathroom with a tub/shower. On the opposite side of the house, you'll find the main bedroom, offering added privacy w/ picture windows, cathedral ceiling w/ fan, walk-in closet, & full bath with a double-wide shower. The finished basement is a standout feature of this home, providing an incredible family/bonus room. A level yard offering plenty of outdoor space for activities and relaxation. This home was built by local craftsmen who take pride in their work, ensuring exceptional quality and attention to detail. This home is sure to capture your heart!
Zillow last checked: 8 hours ago
Listing updated: August 02, 2023 at 07:17am
Listed by:
Lenia Driscoll 781-603-8431,
Brownstone Realty Group 508-386-0484
Bought with:
Vladimir Frenkel
Keller Williams Elite - Sharon
Source: MLS PIN,MLS#: 73127758
Facts & features
Interior
Bedrooms & bathrooms
- Bedrooms: 3
- Bathrooms: 3
- Full bathrooms: 2
- 1/2 bathrooms: 1
Primary bedroom
- Features: Cathedral Ceiling(s), Walk-In Closet(s), Flooring - Wall to Wall Carpet
- Level: First
- Area: 247
- Dimensions: 13 x 19
Bedroom 2
- Features: Closet, Flooring - Wall to Wall Carpet
- Level: First
- Area: 165
- Dimensions: 11 x 15
Bedroom 3
- Features: Closet, Flooring - Wall to Wall Carpet
- Level: First
- Area: 120
- Dimensions: 15 x 8
Primary bathroom
- Features: Yes
Bathroom 1
- Features: Bathroom - Full, Bathroom - With Shower Stall, Flooring - Stone/Ceramic Tile
- Level: First
Bathroom 2
- Features: Bathroom - Full, Bathroom - With Tub & Shower, Flooring - Stone/Ceramic Tile
- Level: First
Bathroom 3
- Features: Bathroom - Half, Flooring - Stone/Ceramic Tile
- Level: Basement
Dining room
- Features: Flooring - Hardwood, Deck - Exterior
- Level: First
Family room
- Features: Closet, Flooring - Laminate
- Level: Basement
- Area: 364
- Dimensions: 28 x 13
Kitchen
- Features: Flooring - Hardwood, Kitchen Island, Stainless Steel Appliances
- Level: First
- Area: 250
- Dimensions: 25 x 10
Living room
- Features: Flooring - Hardwood
- Level: First
- Area: 224
- Dimensions: 14 x 16
Heating
- Forced Air
Cooling
- Central Air
Appliances
- Included: Range, Dishwasher, Microwave, Refrigerator
- Laundry: Flooring - Laminate, In Basement
Features
- Flooring: Tile, Carpet, Hardwood
- Doors: Insulated Doors
- Windows: Insulated Windows, Screens
- Basement: Full,Partially Finished,Walk-Out Access,Garage Access,Concrete
- Number of fireplaces: 1
Interior area
- Total structure area: 2,350
- Total interior livable area: 2,350 sqft
Property
Parking
- Total spaces: 6
- Parking features: Attached, Under, Paved Drive, Off Street
- Attached garage spaces: 2
- Uncovered spaces: 4
Features
- Patio & porch: Porch, Deck
- Exterior features: Porch, Deck, Rain Gutters, Sprinkler System, Screens
Lot
- Size: 0.42 Acres
Details
- Parcel number: TAUNM116L108U
- Zoning: UR
Construction
Type & style
- Home type: SingleFamily
- Architectural style: Contemporary
- Property subtype: Single Family Residence
Materials
- Frame
- Foundation: Concrete Perimeter
- Roof: Shingle
Condition
- Year built: 2023
Utilities & green energy
- Electric: Circuit Breakers, 200+ Amp Service
- Sewer: Public Sewer
- Water: Public
- Utilities for property: for Gas Range
Green energy
- Energy efficient items: Thermostat
Community & neighborhood
Community
- Community features: Public Transportation, Shopping, House of Worship, Public School
Location
- Region: Taunton
Price history
| Date | Event | Price |
|---|---|---|
| 7/31/2023 | Sold | $669,900+1.5%$285/sqft |
Source: MLS PIN #73127758 Report a problem | ||
| 6/21/2023 | Listed for sale | $659,900$281/sqft |
Source: MLS PIN #73127758 Report a problem | ||
Public tax history
| Year | Property taxes | Tax assessment |
|---|---|---|
| 2025 | $7,557 +9.2% | $690,800 +11.7% |
| 2024 | $6,920 | $618,400 |
Find assessor info on the county website
Neighborhood: 02780
Nearby schools
GreatSchools rating
- 3/10Edmund Hatch Bennett SchoolGrades: K-4Distance: 2.8 mi
- 3/10Taunton High SchoolGrades: 8-12Distance: 3.6 mi
- 5/10Joseph H Martin Middle SchoolGrades: 5-7Distance: 4.5 mi
Get pre-qualified for a loan
At Zillow Home Loans, we can pre-qualify you in as little as 5 minutes with no impact to your credit score.An equal housing lender. NMLS #10287.

