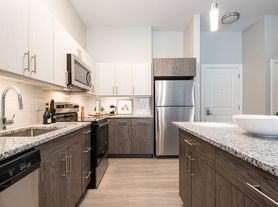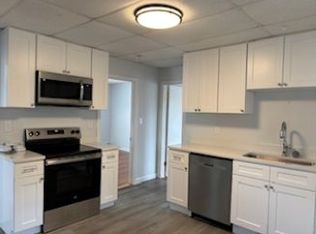This fully renovated apartment offers three bedrooms, two full baths, a large eat-in kitchen with plenty of cabinets, a massive living room, and an extra-large master bedroom. Also, this apartment has gas for heating, cooking, and hot water. It is conveniently located close to the Library and YMCA and within walking distance to downtown, major highways, and the Train Station. Recent updates include laminated flooring throughout the apartment, a new kitchen, a new bathroom, new appliances, etc. It is an excellent location for a commuter who needs to be within walking distance of shopping and public transportation. Schedule your showings today, as it will not last.
Apartment for rent
Accepts Zillow applications
$2,400/mo
15 Mechanic St, Attleboro, MA 02703
3beds
1,100sqft
This listing now includes required monthly fees in the total price. Learn more
Apartment
Available Sat Nov 1 2025
No pets
Window unit
None laundry
-- Parking
Baseboard
What's special
New kitchenNew bathroomNew appliancesPlenty of cabinetsLarge eat-in kitchenExtra-large master bedroom
- 4 days |
- -- |
- -- |
Travel times
Facts & features
Interior
Bedrooms & bathrooms
- Bedrooms: 3
- Bathrooms: 2
- Full bathrooms: 2
Heating
- Baseboard
Cooling
- Window Unit
Appliances
- Included: Oven, Refrigerator
- Laundry: Contact manager
Interior area
- Total interior livable area: 1,100 sqft
Property
Parking
- Details: Contact manager
Features
- Exterior features: Heating system: Baseboard
Details
- Parcel number: ATTLM31L146
Construction
Type & style
- Home type: Apartment
- Property subtype: Apartment
Building
Management
- Pets allowed: No
Community & HOA
Location
- Region: Attleboro
Financial & listing details
- Lease term: 1 Year
Price history
| Date | Event | Price |
|---|---|---|
| 10/16/2025 | Listed for rent | $2,400-7.7%$2/sqft |
Source: Zillow Rentals | ||
| 8/5/2024 | Listing removed | -- |
Source: Zillow Rentals | ||
| 7/23/2024 | Listed for rent | $2,600+372.7%$2/sqft |
Source: Zillow Rentals | ||
| 9/29/2017 | Sold | $387,000-3.2%$352/sqft |
Source: Public Record | ||
| 8/9/2017 | Pending sale | $399,900$364/sqft |
Source: Sankey Real Estate #72208518 | ||

