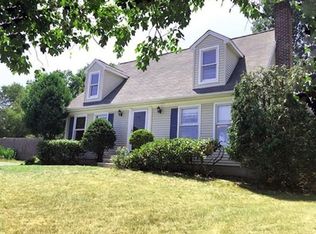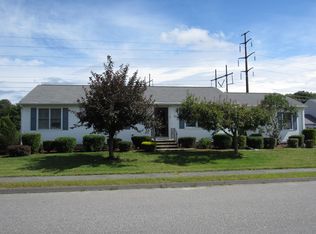**OPEN HOUSE SATURDAY 1-3PM and SUNDAY 1-3PM** Showings to start Friday 11/13. Don't miss out on this amazing 'move-in' ready, custom built ranch with farmers porch, nestled on a .3 acre lot on a cul de sac. The main level features 3 spacious bedrooms, 3 full baths including a master suite, gleaming hardwood floors throughout, bright living room with cathedral ceilings and a lovely marble fireplace. The large kitchen has plenty of cabinet space, granite countertops, center island with gas range and a spacious dining area. The large finished lower level features a full bath with jacuzzi tub, a bonus room that can be used as a 4th bedroom has plenty of closet space. Nicely leveled backyard with large deck and storage shed. 2 car garage, central air, gas heat, desirable area with unlimited potential.
This property is off market, which means it's not currently listed for sale or rent on Zillow. This may be different from what's available on other websites or public sources.

