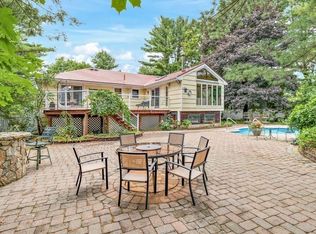This three bedroom 31/2 bath home located near endless prime shopping, dining and entertainment options is what you have been waiting for! Front to back living room with french doors that open to an outdoor entertainment deck, a perfect sized dining room, recently remodeled kitchen with white cabinetry, stainless appliances and breakfast room overlooking the sun-soaked family room. A home office, full bath & oversized mudroom w/ built-ins can easily transition into an in-law suite. The master bedroom suite with adjoining sunroom, master bath and laundry provides the opportunity to spread out and relax in your own space. Extremely private lot with sparkling, heated pool nestled amongst lush gardens and stone pathways is perfectly positioned between the grilling deck & large open yard. Irrigation, solar panels, nest thermostat system, workshop, gym, storage shed, 2nd home office & incredible loft waiting for your personal touch! ALL OFFERS DUE TO LISTING AGENT BY WEDNESDAY, JULY 15 @ 3PM
This property is off market, which means it's not currently listed for sale or rent on Zillow. This may be different from what's available on other websites or public sources.
