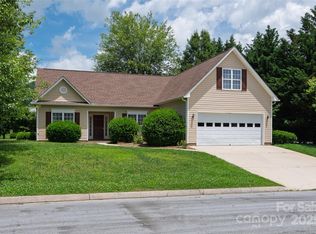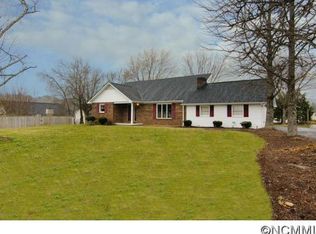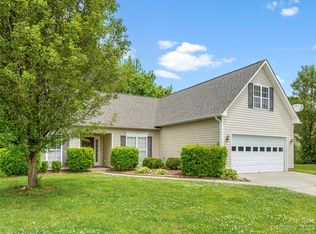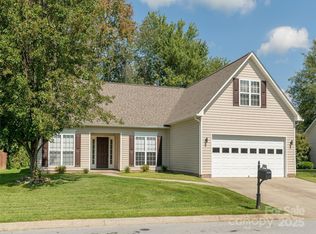Closed
$455,000
15 Meadow Walk Ct, Fletcher, NC 28732
3beds
1,694sqft
Single Family Residence
Built in 2004
0.29 Acres Lot
$467,400 Zestimate®
$269/sqft
$2,670 Estimated rent
Home value
$467,400
$444,000 - $491,000
$2,670/mo
Zestimate® history
Loading...
Owner options
Explore your selling options
What's special
Lovely home in The Cottages Section of Livingston Farms! Nice corner lot and cul-de-sac location. Enjoy the mountain views and low maintenance with the HOA providing lawn service. A little different and nicer floorplan than most of the plans in Livingston Farms--11 ft ceiling in great room with 2 skylights. Breakfast area in kitchen, split BR plan, finished sitting room with fireplace. Primary BR and bath offers a garden tub plus separate shower, covered patio area for outdoor grilling and lush flower gardens in a fenced backyard. Mountain views and paved community walking trail. There is a gas line on the outside to the fireplace to hook up to gas logs if buyer changes to gas FP.
Zillow last checked: 8 hours ago
Listing updated: June 23, 2023 at 10:01am
Listing Provided by:
Janis Moore janismooreteam@gmail.com,
Keller Williams Mtn Partners, LLC
Bought with:
Mukunda Pacifici
Premier Sotheby’s International Realty
Source: Canopy MLS as distributed by MLS GRID,MLS#: 4002799
Facts & features
Interior
Bedrooms & bathrooms
- Bedrooms: 3
- Bathrooms: 2
- Full bathrooms: 2
- Main level bedrooms: 3
Primary bedroom
- Features: Cathedral Ceiling(s), Walk-In Closet(s)
- Level: Main
Bedroom s
- Level: Main
Bedroom s
- Level: Main
Bathroom full
- Level: Main
Bathroom full
- Level: Main
Great room
- Features: Ceiling Fan(s), Open Floorplan, Split BR Plan, Other - See Remarks
- Level: Main
Heating
- Forced Air, Natural Gas
Cooling
- Central Air
Appliances
- Included: Dishwasher, Refrigerator
- Laundry: Utility Room
Features
- Open Floorplan, Walk-In Closet(s)
- Flooring: Laminate, Tile, Vinyl
- Doors: Insulated Door(s)
- Windows: Insulated Windows
- Has basement: No
- Fireplace features: Den, Wood Burning
Interior area
- Total structure area: 1,694
- Total interior livable area: 1,694 sqft
- Finished area above ground: 1,694
- Finished area below ground: 0
Property
Parking
- Total spaces: 2
- Parking features: Driveway, Attached Garage, Garage Door Opener, Garage Faces Front, Garage on Main Level
- Attached garage spaces: 2
- Has uncovered spaces: Yes
Features
- Levels: One
- Stories: 1
- Patio & porch: Covered, Front Porch
- Exterior features: Lawn Maintenance, Storage
- Fencing: Back Yard
- Has view: Yes
- View description: Mountain(s)
Lot
- Size: 0.29 Acres
- Features: Corner Lot, Cul-De-Sac, Level
Details
- Additional structures: Outbuilding
- Parcel number: 9663900790
- Zoning: R-3
- Special conditions: Standard
- Horse amenities: None
Construction
Type & style
- Home type: SingleFamily
- Architectural style: Traditional
- Property subtype: Single Family Residence
Materials
- Stone Veneer, Vinyl
- Foundation: Slab
- Roof: Shingle
Condition
- New construction: No
- Year built: 2004
Details
- Builder name: Windsor Autry
Utilities & green energy
- Sewer: Public Sewer
- Water: City
- Utilities for property: Electricity Connected
Community & neighborhood
Security
- Security features: Smoke Detector(s)
Community
- Community features: Sidewalks, Street Lights, Walking Trails
Location
- Region: Fletcher
- Subdivision: Cottages at Livingston Farms
HOA & financial
HOA
- Has HOA: Yes
- HOA fee: $73 quarterly
- Association name: IPM
- Association phone: 828-650-6875
- Second HOA fee: $63 monthly
- Second association name: William Douglas Mgt
- Second association phone: 818-692-7742
Other
Other facts
- Listing terms: Cash,Conventional,Exchange
- Road surface type: Concrete, Paved
Price history
| Date | Event | Price |
|---|---|---|
| 6/23/2023 | Sold | $455,000-1.1%$269/sqft |
Source: | ||
| 4/28/2023 | Price change | $459,999-5.2%$272/sqft |
Source: | ||
| 2/21/2023 | Listed for sale | $485,000+21.3%$286/sqft |
Source: | ||
| 9/30/2021 | Sold | $400,000-8.8%$236/sqft |
Source: | ||
| 8/21/2021 | Contingent | $438,500$259/sqft |
Source: | ||
Public tax history
| Year | Property taxes | Tax assessment |
|---|---|---|
| 2024 | $1,828 | $424,100 |
| 2023 | $1,828 +18.7% | $424,100 +54.6% |
| 2022 | $1,539 | $274,400 |
Find assessor info on the county website
Neighborhood: 28732
Nearby schools
GreatSchools rating
- 6/10Fletcher ElementaryGrades: PK-5Distance: 2.6 mi
- 6/10Apple Valley MiddleGrades: 6-8Distance: 5.5 mi
- 7/10North Henderson HighGrades: 9-12Distance: 5.5 mi
Schools provided by the listing agent
- Elementary: Fletcher
- Middle: Apple Valley
- High: North Henderson
Source: Canopy MLS as distributed by MLS GRID. This data may not be complete. We recommend contacting the local school district to confirm school assignments for this home.
Get a cash offer in 3 minutes
Find out how much your home could sell for in as little as 3 minutes with a no-obligation cash offer.
Estimated market value
$467,400
Get a cash offer in 3 minutes
Find out how much your home could sell for in as little as 3 minutes with a no-obligation cash offer.
Estimated market value
$467,400



