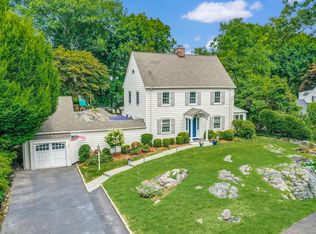This classic colonial beauty in Darien, designed with 5 bedrooms and 3 baths. Spacious, bright and elegant, this traditional home, spanning approximately 4,000 square feet, is convenient to town and has been thoughtfully renovated. Impressive features include an expanded gourmet chefs kitchen with Wolf and Sub-Zero appliances, adjacent family room, formal dining room, living room with custom bookcases and guest suite on the first floor. Downstairs, the basement is fully finished and doubles as a wonderful playroom. The master suite, complete with a well-designed master bath, is ideally located on the second floor, along with three other bedrooms. The third floor provides the perfect spot for a private home office, workout room or art studio. Rich wood floors, two fireplaces and an abundance of storage are additional amenities of this sophisticated and comfortable residence. Outside, the front and back lawns have been professionally landscaped. There is a large covered porch, perfect for entertaining and outdoor dining, making this home the ideal solution for the most discerning buyer.
This property is off market, which means it's not currently listed for sale or rent on Zillow. This may be different from what's available on other websites or public sources.
