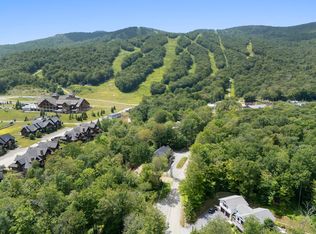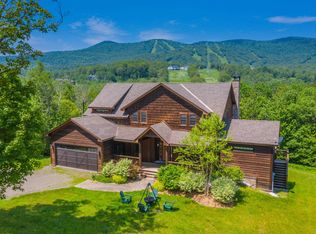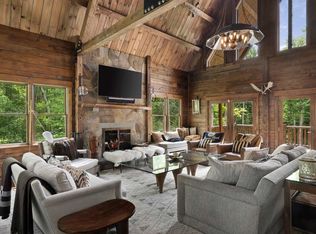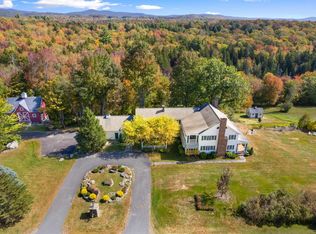Custom Mountain Retreat Adjacent to The Hermitage Club on 2.76 Acres This five-bedroom, seven-bathroom mountain retreat is a true work of art, seamlessly blending modern sophistication with Vermont’s rustic charm. Designed by acclaimed architect Ken Pursley and thoughtfully curated by interior designer Bronwyn Ford, this residence offers a unique blend of clean architectural lines, natural textures, and warm, inviting interiors. The heart of the home features a cathedral-ceiling great room, anchored by a stone fireplace, where walls of windows bathe the space in natural light and frame the surrounding forest. The open concept dining and chef’s kitchen boast reclaimed wood cabinetry, stone countertops, a generous island with bench seating, and seamless flow to the covered porch with its own outdoor fireplace perfect for four-season entertaining. All ensuite bedrooms are equally impressive, including a serene primary suite with spa-like bath and custom details throughout. Additional highlights include a bunk room designed for gatherings, multiple living areas including a lower-level lounge with a game area a wood stove, and a mudroom that combines function with style. Outdoor living is elevated with covered porch with outdoor stone fireplace seating area and oversized porch swings. With its timeless design, meticulous craftsmanship, and unbeatable location, this home is the ultimate Vermont escape just steps from The Hermitage Club.
Active under contract
Listed by:
Betsy Wadsworth,
Four Seasons Sotheby's Int'l Realty 802-464-1200
$2,900,000
15 McGovern Lane, Wilmington, VT 05363
5beds
5,018sqft
Est.:
Farm
Built in 2015
2.96 Acres Lot
$2,743,700 Zestimate®
$578/sqft
$-- HOA
What's special
Stone fireplaceWood stoveBunk roomCustom detailsEnsuite bedroomsSerene primary suiteSpa-like bath
- 84 days |
- 136 |
- 4 |
Zillow last checked: 8 hours ago
Listing updated: November 06, 2025 at 05:49pm
Listed by:
Betsy Wadsworth,
Four Seasons Sotheby's Int'l Realty 802-464-1200
Source: PrimeMLS,MLS#: 5061772
Facts & features
Interior
Bedrooms & bathrooms
- Bedrooms: 5
- Bathrooms: 7
- Full bathrooms: 5
- 1/2 bathrooms: 2
Heating
- Baseboard, Radiant Floor
Cooling
- Central Air
Appliances
- Included: Dishwasher, Dryer, Mini Fridge, Gas Range, Refrigerator, Washer
- Laundry: In Basement
Features
- Cathedral Ceiling(s), Dining Area, In-Law Suite, Kitchen Island, Kitchen/Dining, Kitchen/Family, Primary BR w/ BA, Natural Light, Natural Woodwork, Walk-In Closet(s), Walk-in Pantry, Wet Bar, Programmable Thermostat
- Flooring: Carpet, Tile, Wood
- Windows: Drapes
- Basement: Finished,Walk-Out Access
- Number of fireplaces: 2
- Fireplace features: Wood Burning, 2 Fireplaces, Wood Stove Insert
Interior area
- Total structure area: 5,018
- Total interior livable area: 5,018 sqft
- Finished area above ground: 3,094
- Finished area below ground: 1,924
Property
Parking
- Total spaces: 2
- Parking features: Gravel
- Garage spaces: 2
Accessibility
- Accessibility features: 1st Floor Bedroom, 1st Floor Full Bathroom
Features
- Levels: Two
- Stories: 2
- Patio & porch: Porch, Covered Porch
- Exterior features: Natural Shade
- Frontage length: Road frontage: 200
Lot
- Size: 2.96 Acres
- Features: Country Setting, Deed Restricted, Landscaped, Recreational, Ski Area, Subdivided, Trail/Near Trail, Wooded, Mountain, Near Golf Course, Near Paths, Near Shopping, Near Skiing, Near Snowmobile Trails
Details
- Parcel number: 76224213899
- Zoning description: Residential
Construction
Type & style
- Home type: SingleFamily
- Property subtype: Farm
Materials
- Composition Exterior, Wood Exterior
- Foundation: Concrete
- Roof: Asphalt Shingle
Condition
- New construction: No
- Year built: 2015
Utilities & green energy
- Electric: Circuit Breakers
- Sewer: Public Sewer
- Utilities for property: Propane
Community & HOA
Community
- Security: Security System
HOA
- Amenities included: Snow Removal, Trash Removal
Location
- Region: Wilmington
Financial & listing details
- Price per square foot: $578/sqft
- Tax assessed value: $2,443,760
- Annual tax amount: $46,184
- Date on market: 9/17/2025
Estimated market value
$2,743,700
$2.61M - $2.88M
$6,632/mo
Price history
Price history
| Date | Event | Price |
|---|---|---|
| 9/17/2025 | Listed for sale | $2,900,000+31.5%$578/sqft |
Source: | ||
| 11/17/2015 | Sold | $2,206,100$440/sqft |
Source: Public Record Report a problem | ||
Public tax history
Public tax history
| Year | Property taxes | Tax assessment |
|---|---|---|
| 2024 | -- | $2,443,760 +38.5% |
| 2023 | -- | $1,764,630 |
| 2022 | -- | $1,764,630 |
Find assessor info on the county website
BuyAbility℠ payment
Est. payment
$16,779/mo
Principal & interest
$11245
Property taxes
$4519
Home insurance
$1015
Climate risks
Neighborhood: 05363
Nearby schools
GreatSchools rating
- 5/10Deerfield Valley Elementary SchoolGrades: PK-5Distance: 2.9 mi
- 5/10Twin Valley Middle High SchoolGrades: 6-12Distance: 9.9 mi
Schools provided by the listing agent
- Elementary: Deerfield Valley Elem. Sch
- Middle: Twin Valley Middle School
- High: Twin Valley High School
Source: PrimeMLS. This data may not be complete. We recommend contacting the local school district to confirm school assignments for this home.
- Loading



