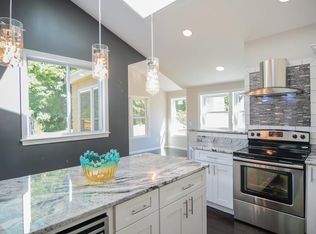Great move in ready home in Wilmington! This three bedroom one bath hip roof ranch has beautiful original hardwood flooring, large eat in kitchen with maple cabinets, silestone counters and stainless appliances. Dining room right off kitchen. Spacious living/family room with large windows letting in lots of natural light. Good size bedrooms with hardwood flooring, ample storage throughout including attic and basement. Beautiful, recently updated full bath. Basement has option to finish, and has wood burning fireplace. New Buderus boiler (2017), newer Roth oil tank (5 yrs), newer 50 gallon hot water tank (3 yrs) and young roof (8 yrs). Large, sunny fenced in level yard. Good size deck constructed with composite decking (Azek) right off kitchen, Storage shed and patio. Close to 93 and commuter rail and close to schools and shopping!!
This property is off market, which means it's not currently listed for sale or rent on Zillow. This may be different from what's available on other websites or public sources.
