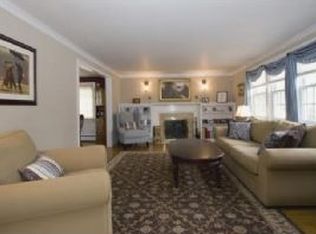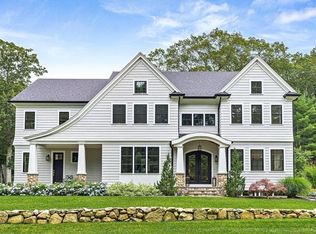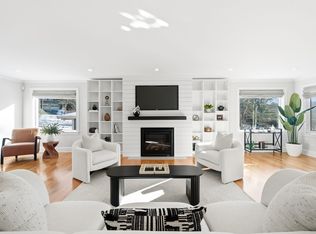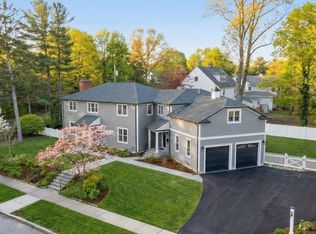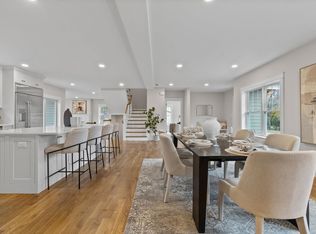Discover a stunningly reimagined home nestled in one of Winchester’s most sought after neighborhoods—an exceptional opportunity to own a beautifully crafted, completely transformed residence. Expanded and rebuilt with intention, 15 Mayflower delivers the space, layout, and flexibility today’s lifestyle demands, with a thoughtful floor plan that balances open concept living and well defined spaces. One of the home’s most compelling features is a private two bedroom retreat complete with its own living area, wet bar, office and bath—perfect as a hangout space, teen suite, guest quarters, or an ideal setup for extended family. Just moments from Wright-Locke Farm and Mullen Field, the location offers everyday access to outdoor recreation while remaining firmly rooted in a classic neighborhood setting. Featuring high end finishes and adaptable living spaces throughout, this exceptional property offers comfort, functionality, and convenience in a truly prime location.
For sale
$3,425,000
15 Mayflower Rd, Winchester, MA 01890
7beds
7,226sqft
Est.:
Single Family Residence
Built in 1959
0.43 Acres Lot
$3,247,400 Zestimate®
$474/sqft
$-- HOA
What's special
High end finishesClassic neighborhood settingAdaptable living spaces throughoutPrivate two bedroom retreatWet barThoughtful floor plan
- 5 days |
- 1,314 |
- 31 |
Zillow last checked: 8 hours ago
Listing updated: February 08, 2026 at 01:08am
Listed by:
The Sarkis Team 617-875-4950,
Douglas Elliman Real Estate - The Sarkis Team 617-875-4950
Source: MLS PIN,MLS#: 73474189
Tour with a local agent
Facts & features
Interior
Bedrooms & bathrooms
- Bedrooms: 7
- Bathrooms: 8
- Full bathrooms: 7
- 1/2 bathrooms: 1
Primary bedroom
- Features: Bathroom - Full, Walk-In Closet(s), Flooring - Hardwood, Recessed Lighting
- Level: Second
- Area: 224
- Dimensions: 14 x 16
Bedroom 2
- Features: Bathroom - Full, Walk-In Closet(s), Flooring - Hardwood, Recessed Lighting
- Level: First
- Area: 187
- Dimensions: 17 x 11
Bedroom 3
- Features: Bathroom - 3/4, Flooring - Hardwood, Recessed Lighting, Closet - Double
- Level: Second
- Area: 176
- Dimensions: 11 x 16
Bedroom 4
- Features: Bathroom - Full, Walk-In Closet(s), Flooring - Hardwood, Recessed Lighting
- Level: Second
- Area: 176
- Dimensions: 16 x 11
Bedroom 5
- Features: Bathroom - Full, Walk-In Closet(s), Flooring - Hardwood, Recessed Lighting
- Level: Second
- Area: 190
- Dimensions: 19 x 10
Primary bathroom
- Features: Yes
Bathroom 1
- Features: Bathroom - Half, Flooring - Stone/Ceramic Tile, Recessed Lighting
- Level: First
- Area: 30
- Dimensions: 6 x 5
Bathroom 2
- Features: Bathroom - 3/4, Dryer Hookup - Electric, Recessed Lighting, Washer Hookup
- Level: Second
- Area: 108
- Dimensions: 12 x 9
Bathroom 3
- Features: Bathroom - 3/4, Recessed Lighting
- Level: Basement
Dining room
- Features: Flooring - Hardwood, Recessed Lighting, Wainscoting, Lighting - Pendant, Crown Molding
- Level: First
- Area: 160
- Dimensions: 16 x 10
Family room
- Features: Cathedral Ceiling(s), Closet/Cabinets - Custom Built, Flooring - Hardwood, Deck - Exterior, Recessed Lighting, Slider, Lighting - Pendant, Decorative Molding
- Level: First
- Area: 552
- Dimensions: 23 x 24
Kitchen
- Features: Flooring - Hardwood, Window(s) - Picture, Pantry, Kitchen Island, Recessed Lighting, Pot Filler Faucet, Gas Stove, Lighting - Pendant, Crown Molding
- Level: First
- Area: 270
- Dimensions: 18 x 15
Living room
- Features: Flooring - Hardwood, Recessed Lighting, Lighting - Sconce, Crown Molding
- Level: First
- Area: 432
- Dimensions: 27 x 16
Heating
- Forced Air, Natural Gas
Cooling
- Central Air
Appliances
- Included: Gas Water Heater, Tankless Water Heater, Range, Dishwasher, Disposal, Microwave, Refrigerator, Range Hood
- Laundry: Flooring - Stone/Ceramic Tile, Electric Dryer Hookup, Washer Hookup, Sink, Second Floor
Features
- Closet, Recessed Lighting, Closet - Double, Slider, Closet/Cabinets - Custom Built, Bedroom, Bonus Room, Mud Room, Inlaw Apt., Internet Available - Unknown
- Flooring: Tile, Hardwood, Flooring - Hardwood, Flooring - Engineered Hardwood, Flooring - Stone/Ceramic Tile
- Windows: Insulated Windows, Screens
- Basement: Interior Entry
- Number of fireplaces: 2
- Fireplace features: Family Room, Living Room
Interior area
- Total structure area: 7,226
- Total interior livable area: 7,226 sqft
- Finished area above ground: 5,075
- Finished area below ground: 2,151
Property
Parking
- Total spaces: 6
- Parking features: Attached, Under, Garage Door Opener
- Attached garage spaces: 2
- Uncovered spaces: 4
Features
- Patio & porch: Porch, Deck - Composite
- Exterior features: Porch, Deck - Composite, Rain Gutters, Sprinkler System, Screens
Lot
- Size: 0.43 Acres
- Features: Corner Lot
Details
- Parcel number: 900633
- Zoning: RDA
Construction
Type & style
- Home type: SingleFamily
- Architectural style: Colonial
- Property subtype: Single Family Residence
Materials
- Frame
- Foundation: Concrete Perimeter
- Roof: Shingle
Condition
- Year built: 1959
Details
- Warranty included: Yes
Utilities & green energy
- Sewer: Public Sewer
- Water: Public
- Utilities for property: for Gas Range, for Electric Dryer, Washer Hookup
Green energy
- Energy efficient items: Thermostat
Community & HOA
Community
- Features: Park, Walk/Jog Trails, Golf, Conservation Area
HOA
- Has HOA: No
Location
- Region: Winchester
Financial & listing details
- Price per square foot: $474/sqft
- Tax assessed value: $2,049,800
- Annual tax amount: $22,712
- Date on market: 2/4/2026
- Road surface type: Paved
Estimated market value
$3,247,400
$3.09M - $3.41M
$5,218/mo
Price history
Price history
| Date | Event | Price |
|---|---|---|
| 2/4/2026 | Listed for sale | $3,425,000+185.4%$474/sqft |
Source: MLS PIN #73474189 Report a problem | ||
| 11/1/2024 | Sold | $1,200,000$166/sqft |
Source: MLS PIN #73288392 Report a problem | ||
| 9/11/2024 | Contingent | $1,200,000$166/sqft |
Source: MLS PIN #73288392 Report a problem | ||
| 9/11/2024 | Listed for sale | $1,200,000$166/sqft |
Source: MLS PIN #73288392 Report a problem | ||
Public tax history
Public tax history
| Year | Property taxes | Tax assessment |
|---|---|---|
| 2025 | $16,840 +4.4% | $1,518,500 +6.7% |
| 2024 | $16,127 +10.5% | $1,423,400 +15% |
| 2023 | $14,601 -2.6% | $1,237,400 +3.3% |
Find assessor info on the county website
BuyAbility℠ payment
Est. payment
$21,135/mo
Principal & interest
$17053
Property taxes
$2883
Home insurance
$1199
Climate risks
Neighborhood: 01890
Nearby schools
GreatSchools rating
- 9/10Vinson-Owen Elementary SchoolGrades: PK-5Distance: 0.6 mi
- 8/10McCall Middle SchoolGrades: 6-8Distance: 1.8 mi
- 9/10Winchester High SchoolGrades: 9-12Distance: 2 mi
Schools provided by the listing agent
- Elementary: Vinson Owen
- Middle: Mccall
- High: Whs
Source: MLS PIN. This data may not be complete. We recommend contacting the local school district to confirm school assignments for this home.
- Loading
- Loading
