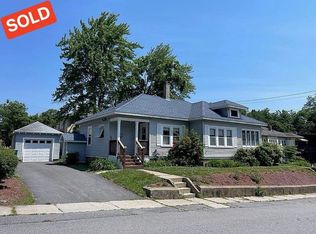LOADED WITH CHARM! Youâll fall in love with this 4BR, 2BA Fitchburg home loaded with original period details such as hardwood floors, built-ins & more! Entering through the front, youâll find the sun filled porch, surrounded by windows. Relax in the fireplaced living room w/gleaming hardwood floors & dual built-in cabinets. The beautiful wood paneled front sunroom offers flexibility & could be used as a playroom, office, etc. Large eat-in kitchen with itâs own entrance & mudroom. Desirable 1st floor master bedroom w/adjacent full bath & bedroom 2 nearby. Upstairs, youâll find 2 more bedrooms & a 2nd full bath. Plenty of closet & storage space throughout. The walkout basement offers additional storage & workspace options. Manageable yard w/room to play or entertain. Located on a corner lot w/off-street parking & 2 car garage! Centrally located within minutes of Route 2 for easy commuting & close to area shopping & amenities. This charming home is sure to go quick - donât miss it!
This property is off market, which means it's not currently listed for sale or rent on Zillow. This may be different from what's available on other websites or public sources.

