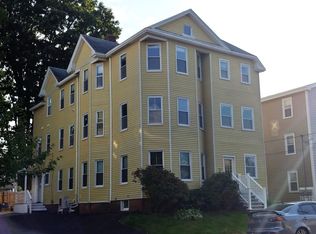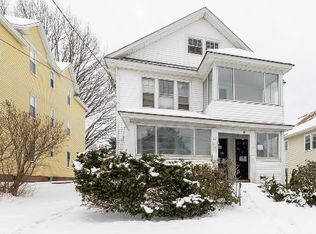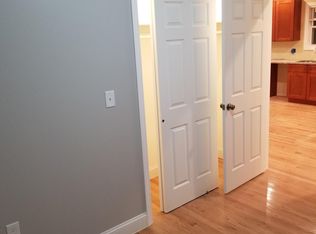Fantastic three family located steps away from Indian Lake and minutes to the Greendale Mall. Each unit has a front enclosed porch area for extra storage and the enclosed back stairs also have large landings that could easily be finished off for more storage. Units contain three bedrooms, large eat in kitchen on 2nd and 3rd floors, pantry (varies) and living/dining room areas. Third floor is the most updated and can be rented very quickly! Washer/dryer hookups in each unit. Basement has a workshop area and plenty of room for more storage if needed. Shed on property to store outside lawn care items. Nice back yard for cookouts! Great investment with bus line just a few minutes away, close to Quinsigamond Community College, dining, shops and Medical facilities, this one will be easy to keep leased. Off street parking. Investors, don't miss out on this one!
This property is off market, which means it's not currently listed for sale or rent on Zillow. This may be different from what's available on other websites or public sources.



