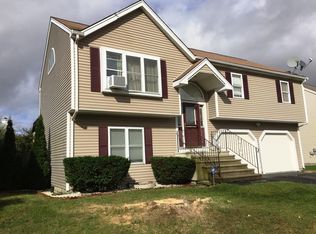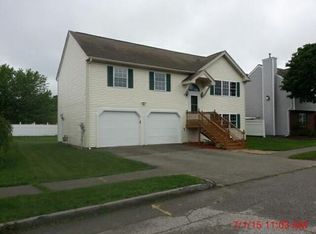Charming Burncoat area split for sale in Worcester. This sunsplashed home offers open floor plan with soaring cathedral ceilings. 1st floor features large living room open to bright airy dining room and upgraded cabinet packed kitchen, three bedrooms and an updated bath. Finished basement offers bright family room, potential for a 4th bedroom with private bath. Two car Garage, Central air,Natural Gas Heating and many updates complete this package. Imagine sitting on your deck overlooking your nice flat yard, or enjoying your hot tub. Great location on the Worcester/West Boylston Line*
This property is off market, which means it's not currently listed for sale or rent on Zillow. This may be different from what's available on other websites or public sources.

