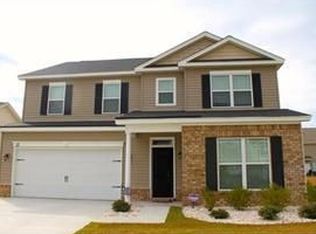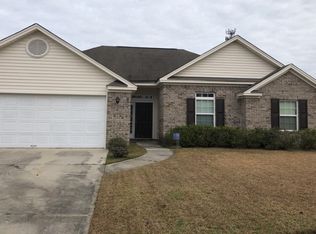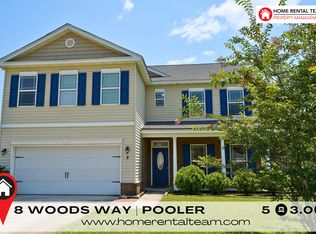Meticulously maintained ranch style home located in a cul-de-sac at the back of the subdivision! This home boasts granite counter tops, tall cabinets and stainless steel appliances. Most recent improvements are upgraded light fixtures through out the home, painted cabinets in kitchen and bathrooms, newly painted master bathroom walls and a beautiful accent wall in the master bedroom. Lots of natural light in living and dining areas. High ceilings and open (split) floor plan enhance the desirability of this home. Floors are wood laminate, carpet in bedrooms, and tile in baths and laundry room. Nice size screened porch with outside grilling pad. Gutters on front and back of the house. The sprinkler system covers the entire yard. The lawn is very healthy and in season. Community amenities include a clubhouse, pool, fitness center, playground, tennis, basketball and volleyball courts. 7 mins to Savannah International Airport, 25 mins to downtown Savannah and 5 mins to Tanger Outlets.
This property is off market, which means it's not currently listed for sale or rent on Zillow. This may be different from what's available on other websites or public sources.



