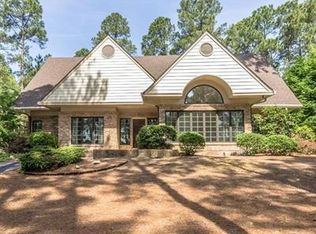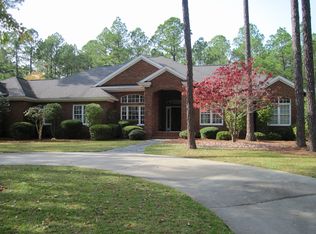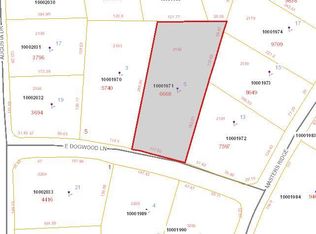This beautiful 3 bedroom, 3.5 bathroom home in Mid South Club is a custom dream. Designed by Anderson Nichols and built by Ken Bass, this home is a must see. Impeccable detail. Open floor plan with Italian tile floors, granite throughout, chef's kitchen with Jenn Air appliances, built-in refrigerator with cabinet panel. Large first floor Master Suite includes a sitting area complete with fireplace, built in bookshelves. The master bath with his and her separate sink/vanity, dual walk-in closets. Upstairs you will find two guest bedrooms with en suite baths. Large storage room off the landing. Gorgeous landscaping, gas lanterns flank entrance, a screened Carolina Room with a gas fireplace 3 seasons deck and Eze-Breeze windows. Owner is a licensed Real Estate Agent.
This property is off market, which means it's not currently listed for sale or rent on Zillow. This may be different from what's available on other websites or public sources.



