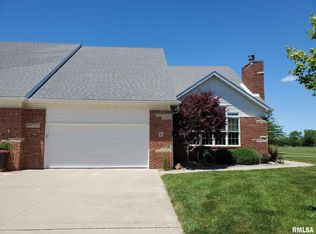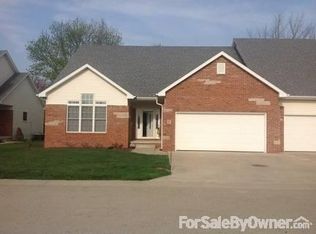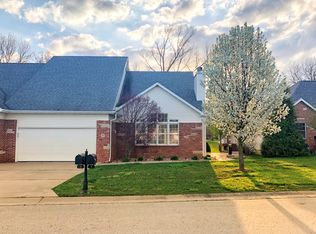Enjoy the panoramic views of The Rail Golf Course from the private screened porch in this luxury 3-4 bedroom maintenance-free condo! Quality finishes throughout which include granite tops, tumble stone tile flooring, gorgeous rich custom cabinetry w/large island, walk-in pantry, gas stove, silhouette blinds, tile walk-in shower in over-sized master suite w/2 large vanities & walk-in closet attached to laundry room, 2 guest BRs on main, finished LL w/daylight windows, potential 4th BR is currently used as office - could add closet w/half bath (plumbed for shower), rec area/potential bar area, family room, lots of storage. Epoxy coated flooring in garage. Monthly fees $215.
This property is off market, which means it's not currently listed for sale or rent on Zillow. This may be different from what's available on other websites or public sources.



