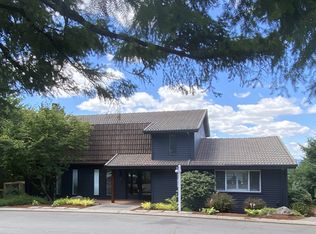Sold
$790,000
15 Masaryk St, Lake Oswego, OR 97035
4beds
3,864sqft
Residential, Single Family Residence
Built in 1985
-- sqft lot
$-- Zestimate®
$204/sqft
$5,715 Estimated rent
Home value
Not available
Estimated sales range
Not available
$5,715/mo
Zestimate® history
Loading...
Owner options
Explore your selling options
What's special
Stunning Three-Level Home with Expansive Views & Mountain Park Amenities. Designed to capture breathtaking territorial views, this spacious three-level home features soaring vaulted ceilings, oversized windows, and expansive decks that create the perfect indoor-outdoor living experience. The primary suite is a true retreat, offering a spa-like soaker tub, dual vanities, a walk-in closet, and a private deck—ideal for morning coffee with a view. The formal dining room, complete with a wet bar, makes entertaining effortless, while the kitchen flows seamlessly into the main living areas. The versatile lower level has high ceilings, a full bath, a bedroom, and a separate entrance—perfect for guests, multi-generational living, or a home office. Ideally located in the Mountain Park community, this home includes full access to the clubhouse, pool, fitness center, and scenic trails. Just around the corner from PCC Sylvania Campus and a short walk to Nansen Park, with easy access to shopping, dining, and more. A rare opportunity to own a view home in one of Lake Oswego’s most desirable neighborhoods—don’t miss it!
Zillow last checked: 8 hours ago
Listing updated: May 09, 2025 at 07:30am
Listed by:
Mark Reeves 503-866-5534,
eXp Realty, LLC
Bought with:
Javier Alomia, 200503097
Real Broker
Source: RMLS (OR),MLS#: 492863837
Facts & features
Interior
Bedrooms & bathrooms
- Bedrooms: 4
- Bathrooms: 3
- Full bathrooms: 3
- Main level bathrooms: 1
Primary bedroom
- Features: Soaking Tub, Suite, Vaulted Ceiling
- Level: Upper
- Area: 416
- Dimensions: 26 x 16
Bedroom 2
- Features: Wallto Wall Carpet
- Level: Main
- Area: 143
- Dimensions: 13 x 11
Bedroom 3
- Features: Wallto Wall Carpet
- Level: Main
- Area: 143
- Dimensions: 13 x 11
Bedroom 4
- Features: Bathroom, Laminate Flooring, Tile Floor
- Level: Lower
- Area: 192
- Dimensions: 16 x 12
Dining room
- Features: Formal, Hardwood Floors
- Level: Main
- Area: 108
- Dimensions: 12 x 9
Family room
- Features: Deck, High Ceilings, Tile Floor
- Level: Lower
- Area: 324
- Dimensions: 18 x 18
Kitchen
- Features: Island, Pantry, Granite
- Level: Main
- Area: 253
- Width: 11
Living room
- Features: Hardwood Floors, Vaulted Ceiling
- Level: Main
- Area: 308
- Dimensions: 22 x 14
Heating
- Forced Air
Cooling
- Central Air
Appliances
- Included: Appliance Garage, Cooktop, Dishwasher, Disposal, Stainless Steel Appliance(s), Gas Water Heater
Features
- Floor 3rd, Soaking Tub, Vaulted Ceiling(s), Bathroom, Formal, High Ceilings, Kitchen Island, Pantry, Granite, Suite, Cook Island
- Flooring: Hardwood, Tile, Wall to Wall Carpet, Wood, Laminate
- Windows: Double Pane Windows
- Basement: Daylight
Interior area
- Total structure area: 3,864
- Total interior livable area: 3,864 sqft
Property
Parking
- Total spaces: 2
- Parking features: Driveway, Attached
- Attached garage spaces: 2
- Has uncovered spaces: Yes
Features
- Stories: 3
- Patio & porch: Deck
- Has view: Yes
- View description: Mountain(s), Territorial, Trees/Woods
Lot
- Features: Sloped, Trees, SqFt 7000 to 9999
Details
- Parcel number: R222965
Construction
Type & style
- Home type: SingleFamily
- Architectural style: Contemporary
- Property subtype: Residential, Single Family Residence
Materials
- Cedar, Lap Siding, Tongue and Groove
- Roof: Composition
Condition
- Resale
- New construction: No
- Year built: 1985
Utilities & green energy
- Gas: Gas
- Sewer: Public Sewer
- Water: Public
Community & neighborhood
Location
- Region: Lake Oswego
- Subdivision: Mountain Park
HOA & financial
HOA
- Has HOA: Yes
- HOA fee: $88 monthly
- Amenities included: Athletic Court, Commons, Gym, Management, Pool, Recreation Facilities, Sauna, Tennis Court
Other
Other facts
- Listing terms: Cash,Conventional,FHA,VA Loan
- Road surface type: Paved
Price history
| Date | Event | Price |
|---|---|---|
| 5/9/2025 | Sold | $790,000$204/sqft |
Source: | ||
| 3/25/2025 | Pending sale | $790,000$204/sqft |
Source: | ||
| 3/21/2025 | Price change | $790,000-1.3%$204/sqft |
Source: | ||
| 2/20/2025 | Listed for sale | $800,000+21.2%$207/sqft |
Source: | ||
| 11/23/2024 | Listing removed | $4,000$1/sqft |
Source: Zillow Rentals | ||
Public tax history
| Year | Property taxes | Tax assessment |
|---|---|---|
| 2017 | $9,440 +13.3% | $462,590 +3% |
| 2016 | $8,336 | $449,120 +3% |
| 2015 | $8,336 | $436,040 |
Find assessor info on the county website
Neighborhood: Mountain Park
Nearby schools
GreatSchools rating
- 9/10Stephenson Elementary SchoolGrades: K-5Distance: 1.1 mi
- 8/10Jackson Middle SchoolGrades: 6-8Distance: 1 mi
- 8/10Ida B. Wells-Barnett High SchoolGrades: 9-12Distance: 3.3 mi
Schools provided by the listing agent
- Elementary: Stephenson
- Middle: Jackson
- High: Ida B Wells
Source: RMLS (OR). This data may not be complete. We recommend contacting the local school district to confirm school assignments for this home.

Get pre-qualified for a loan
At Zillow Home Loans, we can pre-qualify you in as little as 5 minutes with no impact to your credit score.An equal housing lender. NMLS #10287.
