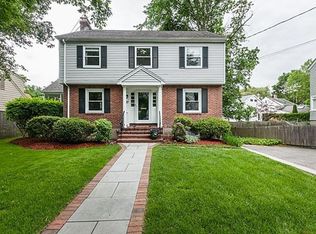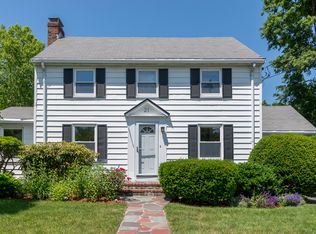IMPRESSIVE NEW RENOVATION! Highly Desired Newton Centre Locale! Distinguished Brick Front Colonial abounding with the Charm & Character of Yesteryear Perfectly Blended with Today's Modern Amenities featuring NEW Quartz Kitchen with Island Bar & Stainless Steel Appliances, Open Formal Diningroom with Chair Rails, Fireplaced Livingroom with Gorgeous Ornate Trim & Built-In Shelving, Bright 1st Floor Den, NEW Designer Tile Baths, Master Bedroom Suite with Dual Closets & NEW Private Tile Bath with Dual Vanities, Walk-Up Attic, Charming Refinished Hardwood Floors, Crown Moldings, Wainscotting, & Archways throughout, New Windows, New 200 Amp Electric, New Central A/C, Younger Roof, Semi-Finished Fireplaced Basement Bonus Room, GARAGE, and More! WOW! Convenient to Rt. 9, Public Transportation, Restaurants & Shopping.
This property is off market, which means it's not currently listed for sale or rent on Zillow. This may be different from what's available on other websites or public sources.

