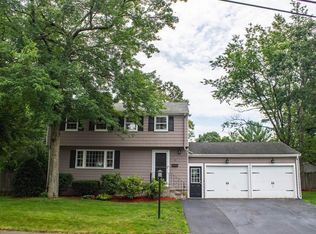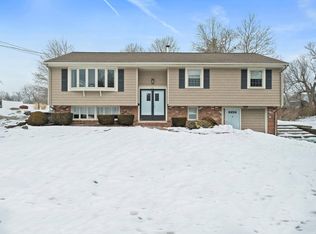Spacious colonial in highly desirable cul-de-sac neighborhood! This home is situated on a well manicured parcel with beautiful landscaping and a private, large fenced in back yard. The first floor features a front to back living room with fireplace, kitchen open to dining area adjacent to a large family room and a handy 1/2 bath. Off of the family room is a wonderful 3 season room with slider to patio providing great entertainment and living space.The basement is finished for extra play space with a full bath & kitchenette with in-law potential.Upstairs includes 4 bedrooms all with hardwood flooring, abundant closet space and a full bath. Handy attached garage! Central AC! Generator hook up! Irrigation system! New Furnace! New roof! New Exterior siding! With some moderate updating this is a great opportunity to customize to your needs! Close to Derby Shops and convenient to everything!
This property is off market, which means it's not currently listed for sale or rent on Zillow. This may be different from what's available on other websites or public sources.

