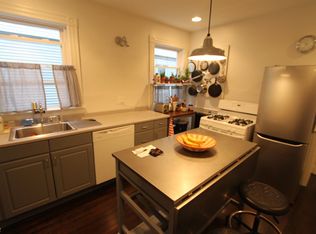Bright and spacious 6RM, 3 BR, pet friendly condo located on the top 2 floors of a 3 family home. Conveniently located in a quiet neighborhood that is near the Belmont / Cambridge line with easy access to Harvard Sq. Walk to public transportation (one block to #73 bus to Harvard Sq/red line), restaurants, supermarket, park, jogging trails and shops. Updated unit featuring hardwood floors, high ceilings, bay windows, period woodwork and details, replacement windows, and private storage and laundry in the basement. Large eat in kitchen. Newer modern tiled bathroom. Finished top floor could be used as a huge master bedroom or family room. Formal Living Room and Formal Dining Room. Parking. Rear porch. Hurry, this one wouldn't last.
This property is off market, which means it's not currently listed for sale or rent on Zillow. This may be different from what's available on other websites or public sources.
