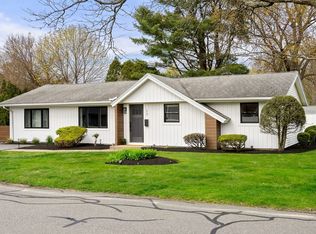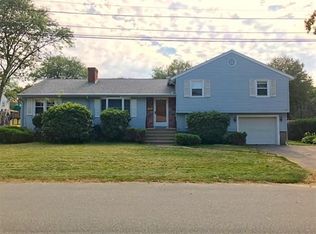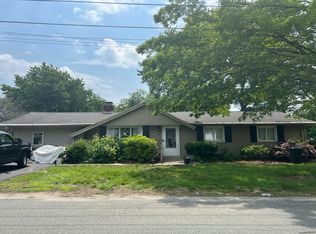Sold for $860,000
$860,000
15 Margaret Rd, Stoneham, MA 02180
3beds
1,598sqft
Single Family Residence
Built in 1958
10,006 Square Feet Lot
$880,200 Zestimate®
$538/sqft
$3,231 Estimated rent
Home value
$880,200
$810,000 - $959,000
$3,231/mo
Zestimate® history
Loading...
Owner options
Explore your selling options
What's special
A sun-filled and stunning home in Stoneham's sought after Robin Hood neighborhood! The heart of the home is the gorgeous white kitchen, featuring sleek stainless appliances, granite counters, and a spacious island perfect for gathering and mingling. The open floor plan to the living room and dining area, creates a welcoming space ideal for entertaining. The footprint extends outdoors with a deck that leads to a patio, perfect for summer grilling, gatherings, and alfresco dining.The fire pit adds a cozy touch for enjoying evenings with family and friends. The lower level offers a versatile family room for fun and relaxation, along with a dedicated exercise area. The flat, fenced in yard offers privacy with room for play and is perfect for pets! The garage provides convenient storage, and central air ensures year-round comfort. Meticulously maintained with many updates! Enjoy a friendly, interconnected community, convenient to everything in Metro Boston, with quick access to Rt 93 & 95!
Zillow last checked: 8 hours ago
Listing updated: October 02, 2024 at 10:23am
Listed by:
The Ternullo Real Estate Team 781-517-4224,
Leading Edge Real Estate 781-944-6060,
John A. Ternullo 617-275-3379
Bought with:
Prestige Homes Realty Team
Prestige Homes Real Estate, LLC
Source: MLS PIN,MLS#: 73271710
Facts & features
Interior
Bedrooms & bathrooms
- Bedrooms: 3
- Bathrooms: 2
- Full bathrooms: 1
- 1/2 bathrooms: 1
- Main level bathrooms: 1
Primary bedroom
- Features: Ceiling Fan(s), Closet, Flooring - Hardwood
- Level: First
- Area: 140
- Dimensions: 14 x 10
Bedroom 2
- Features: Ceiling Fan(s), Closet, Flooring - Hardwood
- Level: First
- Area: 108
- Dimensions: 12 x 9
Bedroom 3
- Features: Ceiling Fan(s), Closet, Flooring - Hardwood
- Level: First
- Area: 132
- Dimensions: 12 x 11
Primary bathroom
- Features: No
Bathroom 1
- Features: Bathroom - Full, Bathroom - Tiled With Shower Stall, Closet - Linen, Flooring - Stone/Ceramic Tile, Countertops - Upgraded, Recessed Lighting
- Level: Main,First
Bathroom 2
- Features: Bathroom - Half, Flooring - Laminate
- Level: Basement
Dining room
- Features: Flooring - Hardwood, Exterior Access, Slider, Lighting - Overhead
- Level: Main,First
- Area: 120
- Dimensions: 12 x 10
Family room
- Features: Bathroom - Half, Flooring - Laminate, Cable Hookup
- Level: Basement
- Area: 440
- Dimensions: 22 x 20
Kitchen
- Features: Skylight, Flooring - Stone/Ceramic Tile, Countertops - Stone/Granite/Solid, Kitchen Island, Open Floorplan, Stainless Steel Appliances, Lighting - Sconce
- Level: Main,First
- Area: 132
- Dimensions: 12 x 11
Living room
- Features: Skylight, Flooring - Hardwood, Window(s) - Bay/Bow/Box, Cable Hookup, Open Floorplan
- Level: Main,First
- Area: 204
- Dimensions: 17 x 12
Heating
- Baseboard, Oil
Cooling
- Central Air
Appliances
- Laundry: In Basement
Features
- Flooring: Tile, Laminate, Hardwood
- Basement: Finished
- Number of fireplaces: 1
- Fireplace features: Living Room
Interior area
- Total structure area: 1,598
- Total interior livable area: 1,598 sqft
Property
Parking
- Total spaces: 5
- Parking features: Attached, Under, Paved Drive, Off Street
- Attached garage spaces: 1
- Uncovered spaces: 4
Features
- Patio & porch: Deck, Patio
- Exterior features: Deck, Patio, Rain Gutters, Storage, Fenced Yard
- Fencing: Fenced/Enclosed,Fenced
Lot
- Size: 10,006 sqft
- Features: Level
Details
- Parcel number: M:21 B:000 L:50,773369
- Zoning: RA
Construction
Type & style
- Home type: SingleFamily
- Architectural style: Ranch
- Property subtype: Single Family Residence
Materials
- Foundation: Concrete Perimeter
- Roof: Shingle
Condition
- Year built: 1958
Utilities & green energy
- Sewer: Public Sewer
- Water: Public
Community & neighborhood
Community
- Community features: Shopping, Laundromat, Highway Access, House of Worship, Public School
Location
- Region: Stoneham
Price history
| Date | Event | Price |
|---|---|---|
| 10/1/2024 | Sold | $860,000+11%$538/sqft |
Source: MLS PIN #73271710 Report a problem | ||
| 7/31/2024 | Listed for sale | $774,900+162.7%$485/sqft |
Source: MLS PIN #73271710 Report a problem | ||
| 6/4/2012 | Sold | $295,000+5.4%$185/sqft |
Source: Public Record Report a problem | ||
| 4/27/2012 | Listed for sale | $279,900$175/sqft |
Source: Century 21 Commonwealth #71373789 Report a problem | ||
Public tax history
| Year | Property taxes | Tax assessment |
|---|---|---|
| 2025 | $6,642 +4% | $649,300 +7.7% |
| 2024 | $6,386 +2.4% | $603,000 +7.3% |
| 2023 | $6,237 +13.4% | $561,900 +6.3% |
Find assessor info on the county website
Neighborhood: 02180
Nearby schools
GreatSchools rating
- 6/10Robin Hood Elementary SchoolGrades: PK-4Distance: 0.5 mi
- 7/10Stoneham Middle SchoolGrades: 5-8Distance: 1.2 mi
- 6/10Stoneham High SchoolGrades: 9-12Distance: 2.2 mi
Schools provided by the listing agent
- Elementary: Robin Hood
- Middle: Stoneham
- High: Stoneham
Source: MLS PIN. This data may not be complete. We recommend contacting the local school district to confirm school assignments for this home.
Get a cash offer in 3 minutes
Find out how much your home could sell for in as little as 3 minutes with a no-obligation cash offer.
Estimated market value$880,200
Get a cash offer in 3 minutes
Find out how much your home could sell for in as little as 3 minutes with a no-obligation cash offer.
Estimated market value
$880,200


