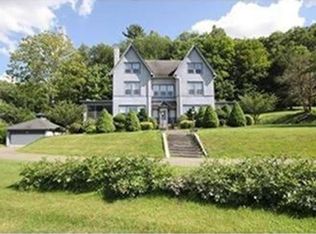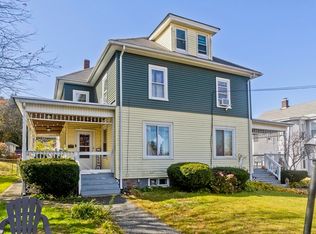Sold for $295,000
$295,000
15 Maple Ter, Three Rivers, MA 01080
2beds
906sqft
Single Family Residence
Built in 1953
0.38 Acres Lot
$302,400 Zestimate®
$326/sqft
$1,747 Estimated rent
Home value
$302,400
$281,000 - $324,000
$1,747/mo
Zestimate® history
Loading...
Owner options
Explore your selling options
What's special
Nestled on a quiet dead-end street, this well-appointed ranch-style home offers two bedrooms, a living room, a country kitchen, full bathroom all on one floor! If additional living space is what you seek, the full walkout basement with extra-high ceilings provides excellent potential for additional living space. The inviting living room features a fireplace and built-in shelving for your book collection, creating a warm and welcoming atmosphere. An enclosed three season room with slider to the exterior is located off the kitchen extending the living area, offering a great view of the spacious back yard. Completing your new home is an attached garage with interior access for added convenience. This home comes equipped with newer stainless steel appliances and the washer and dryer! All you need to do is move your furniture in! Conveniently located within walking distance of a local park and Three Rivers Manufacturing Building.
Zillow last checked: 9 hours ago
Listing updated: April 17, 2025 at 08:39am
Listed by:
Elizabeth Salois Team 413-695-2634,
Berkshire Hathaway HomeServices Realty Professionals 413-596-6711,
Elizabeth Salois 413-695-2634
Bought with:
Jon Pouliot
Coldwell Banker Realty - Worcester
Source: MLS PIN,MLS#: 73332243
Facts & features
Interior
Bedrooms & bathrooms
- Bedrooms: 2
- Bathrooms: 1
- Full bathrooms: 1
Primary bedroom
- Features: Ceiling Fan(s), Closet, Flooring - Hardwood
- Level: First
Bedroom 2
- Features: Closet, Flooring - Hardwood
- Level: First
Primary bathroom
- Features: No
Kitchen
- Features: Ceiling Fan(s), Flooring - Laminate, Dining Area, Country Kitchen, Exterior Access, Stainless Steel Appliances
- Level: Main,First
Living room
- Features: Ceiling Fan(s), Flooring - Hardwood, Window(s) - Picture
- Level: Main,First
Heating
- Steam, Oil
Cooling
- Window Unit(s)
Appliances
- Included: Water Heater, Tankless Water Heater, Range, Dishwasher, Refrigerator, Washer, Dryer, Plumbed For Ice Maker
- Laundry: In Basement, Electric Dryer Hookup, Washer Hookup
Features
- Flooring: Wood
- Basement: Full,Walk-Out Access,Interior Entry,Concrete,Unfinished
- Number of fireplaces: 1
- Fireplace features: Living Room
Interior area
- Total structure area: 906
- Total interior livable area: 906 sqft
- Finished area above ground: 906
Property
Parking
- Total spaces: 3
- Parking features: Attached, Paved Drive, Off Street
- Attached garage spaces: 1
- Uncovered spaces: 2
Accessibility
- Accessibility features: No
Features
- Patio & porch: Enclosed
- Exterior features: Patio - Enclosed
Lot
- Size: 0.38 Acres
Details
- Parcel number: 3148612
- Zoning: TR
Construction
Type & style
- Home type: SingleFamily
- Architectural style: Ranch
- Property subtype: Single Family Residence
Materials
- Frame
- Foundation: Concrete Perimeter
- Roof: Shingle
Condition
- Year built: 1953
Utilities & green energy
- Sewer: Public Sewer
- Water: Public
- Utilities for property: for Electric Oven, for Electric Dryer, Washer Hookup, Icemaker Connection
Community & neighborhood
Community
- Community features: Park, Public School
Location
- Region: Three Rivers
- Subdivision: Three Rivers
Other
Other facts
- Road surface type: Paved
Price history
| Date | Event | Price |
|---|---|---|
| 4/16/2025 | Sold | $295,000+5.4%$326/sqft |
Source: MLS PIN #73332243 Report a problem | ||
| 3/11/2025 | Pending sale | $280,000$309/sqft |
Source: BHHS broker feed #73332243 Report a problem | ||
| 2/4/2025 | Listed for sale | $280,000+27.3%$309/sqft |
Source: MLS PIN #73332243 Report a problem | ||
| 8/31/2021 | Sold | $220,000-0.9%$243/sqft |
Source: MLS PIN #72852511 Report a problem | ||
| 7/7/2021 | Listed for sale | $221,900+93%$245/sqft |
Source: Real Living Real Estate #72852511 Report a problem | ||
Public tax history
| Year | Property taxes | Tax assessment |
|---|---|---|
| 2025 | $4,282 +6.4% | $234,900 +10.1% |
| 2024 | $4,025 +2.2% | $213,400 +6.8% |
| 2023 | $3,940 +22.6% | $199,800 +35.6% |
Find assessor info on the county website
Neighborhood: Three Rivers
Nearby schools
GreatSchools rating
- 4/10Old Mill Pond Elementary SchoolGrades: PK-5Distance: 1.4 mi
- 5/10Palmer High SchoolGrades: 6-12Distance: 1.4 mi
Schools provided by the listing agent
- Elementary: Old Mill Pond
- Middle: Converse
- High: Palmer High
Source: MLS PIN. This data may not be complete. We recommend contacting the local school district to confirm school assignments for this home.
Get pre-qualified for a loan
At Zillow Home Loans, we can pre-qualify you in as little as 5 minutes with no impact to your credit score.An equal housing lender. NMLS #10287.
Sell with ease on Zillow
Get a Zillow Showcase℠ listing at no additional cost and you could sell for —faster.
$302,400
2% more+$6,048
With Zillow Showcase(estimated)$308,448


