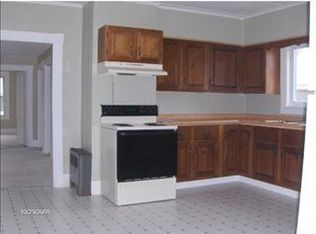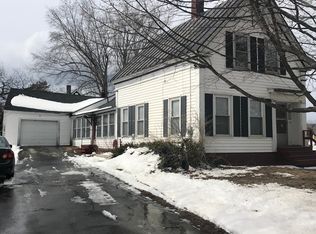Closed
$220,000
15 Maple Street, Fairfield, ME 04937
2beds
1,146sqft
Single Family Residence
Built in 1940
6,098.4 Square Feet Lot
$237,500 Zestimate®
$192/sqft
$1,496 Estimated rent
Home value
$237,500
$226,000 - $249,000
$1,496/mo
Zestimate® history
Loading...
Owner options
Explore your selling options
What's special
OFFER DEADLINE MONDAY 5/8 4PM. Welcome to 15 Maple St! This 2 bedroom 1 bathroom cape style house has been tastefully updated and is awaiting its new owner.
Located on a quiet street in down town Fairfield this home is close to all amenities. When you pull up to the house you will notice the freshness the exterior offers with new paint and landscaping. Walking into the entryway you will immediately feel at home. The interior is warm and inviting . The main floor consists of a full bathroom, large living room and eat in kitchen with access to a covered deck perfect for entertaining or relaxing in your private back yard. The second floor has 2 spacious bright bedrooms.
The list of upgrades include new flooring, paint, a heat pump, all new fixtures, doors, a full kitchen and bathroom remodel...and more.
Come see if this home is perfect for your family!
Zillow last checked: 8 hours ago
Listing updated: August 06, 2025 at 09:24am
Listed by:
Plowman Realty Group
Bought with:
Coldwell Banker Plourde Real Estate
Source: Maine Listings,MLS#: 1557713
Facts & features
Interior
Bedrooms & bathrooms
- Bedrooms: 2
- Bathrooms: 1
- Full bathrooms: 1
Bedroom 1
- Level: Second
Bedroom 2
- Level: Second
Kitchen
- Level: First
Living room
- Level: First
Heating
- Baseboard, Heat Pump, Hot Water
Cooling
- Heat Pump
Appliances
- Included: Dishwasher, Electric Range, Refrigerator
Features
- Bathtub
- Flooring: Carpet, Laminate, Tile
- Doors: Storm Door(s)
- Windows: Double Pane Windows
- Basement: Bulkhead,Interior Entry,Full,Unfinished
- Has fireplace: No
Interior area
- Total structure area: 1,146
- Total interior livable area: 1,146 sqft
- Finished area above ground: 1,146
- Finished area below ground: 0
Property
Parking
- Parking features: Paved, 1 - 4 Spaces
Features
- Patio & porch: Patio
Lot
- Size: 6,098 sqft
- Features: City Lot, Near Shopping, Near Turnpike/Interstate, Neighborhood, Level, Open Lot, Sidewalks
Details
- Parcel number: FAIDM020L037
- Zoning: residential/Agri
- Other equipment: Cable
Construction
Type & style
- Home type: SingleFamily
- Architectural style: Cape Cod
- Property subtype: Single Family Residence
Materials
- Wood Frame, Composition
- Foundation: Block
- Roof: Metal
Condition
- Year built: 1940
Utilities & green energy
- Electric: Circuit Breakers
- Sewer: Public Sewer
- Water: Public
- Utilities for property: Utilities On
Green energy
- Energy efficient items: Water Heater
Community & neighborhood
Location
- Region: Fairfield
Other
Other facts
- Road surface type: Paved
Price history
| Date | Event | Price |
|---|---|---|
| 6/16/2023 | Sold | $220,000+10.1%$192/sqft |
Source: | ||
| 5/9/2023 | Pending sale | $199,900$174/sqft |
Source: | ||
| 5/3/2023 | Listed for sale | $199,900+122.1%$174/sqft |
Source: | ||
| 12/5/2022 | Sold | $90,000-18.2%$79/sqft |
Source: | ||
| 11/11/2022 | Pending sale | $110,000$96/sqft |
Source: | ||
Public tax history
| Year | Property taxes | Tax assessment |
|---|---|---|
| 2024 | $1,716 | $79,800 |
| 2023 | $1,716 +26.5% | $79,800 +23.5% |
| 2022 | $1,357 -4.5% | $64,600 |
Find assessor info on the county website
Neighborhood: 04937
Nearby schools
GreatSchools rating
- NAFairfield Primary SchoolGrades: PK-KDistance: 0.3 mi
- 2/10Lawrence Jr High SchoolGrades: 7-8Distance: 0.4 mi
- 3/10Lawrence High SchoolGrades: 9-12Distance: 0.4 mi
Get pre-qualified for a loan
At Zillow Home Loans, we can pre-qualify you in as little as 5 minutes with no impact to your credit score.An equal housing lender. NMLS #10287.

