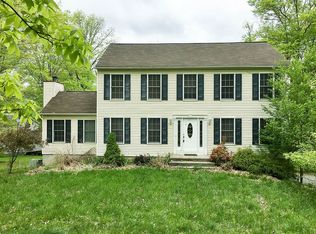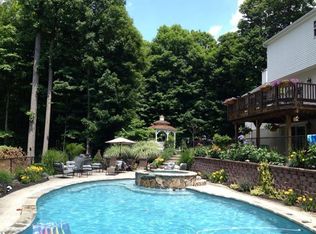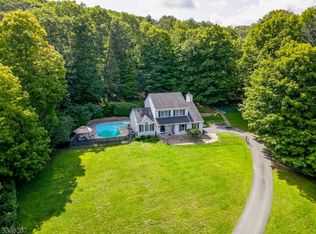Closed
$650,000
15 Maple Pl, Hopatcong Boro, NJ 07821
3beds
4baths
--sqft
Single Family Residence
Built in 1992
1.79 Acres Lot
$676,700 Zestimate®
$--/sqft
$3,871 Estimated rent
Home value
$676,700
$616,000 - $744,000
$3,871/mo
Zestimate® history
Loading...
Owner options
Explore your selling options
What's special
Zillow last checked: 8 hours ago
Listing updated: May 07, 2025 at 08:27am
Listed by:
Emily Frisch 973-539-8000,
Weichert Realtors,
Reyna Steinberg
Bought with:
Magaly S Lopez
Addison Real Estate
Source: GSMLS,MLS#: 3950069
Facts & features
Price history
| Date | Event | Price |
|---|---|---|
| 5/6/2025 | Sold | $650,000+12.1% |
Source: | ||
| 4/2/2025 | Pending sale | $579,999 |
Source: | ||
| 3/12/2025 | Listed for sale | $579,999+5.5% |
Source: | ||
| 1/30/2023 | Listing removed | -- |
Source: Local MLS | ||
| 11/9/2022 | Listed for sale | $550,000 |
Source: | ||
Public tax history
| Year | Property taxes | Tax assessment |
|---|---|---|
| 2025 | $9,860 | $472,900 |
| 2024 | $9,860 +3.3% | $472,900 +73.4% |
| 2023 | $9,542 +2% | $272,700 |
Find assessor info on the county website
Neighborhood: 07821
Nearby schools
GreatSchools rating
- NADurban Avenue Elementary SchoolGrades: PK-1Distance: 2.1 mi
- 3/10Hopatcong High SchoolGrades: 8-12Distance: 2.2 mi
- 3/10Tulsa Trail Elementary SchoolGrades: 2-3Distance: 2.2 mi
Get a cash offer in 3 minutes
Find out how much your home could sell for in as little as 3 minutes with a no-obligation cash offer.
Estimated market value
$676,700
Get a cash offer in 3 minutes
Find out how much your home could sell for in as little as 3 minutes with a no-obligation cash offer.
Estimated market value
$676,700


