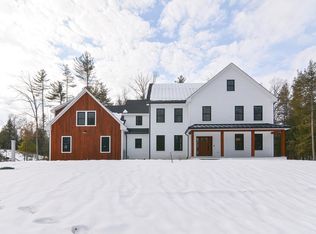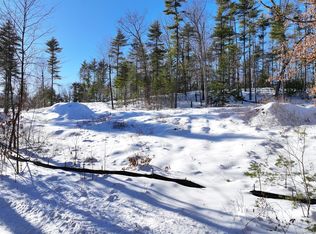Sold for $1,535,000
$1,535,000
15 Maple Ave, Groton, MA 01450
4beds
3,486sqft
Single Family Residence
Built in 2024
1.92 Acres Lot
$1,540,400 Zestimate®
$440/sqft
$4,927 Estimated rent
Home value
$1,540,400
$1.42M - $1.68M
$4,927/mo
Zestimate® history
Loading...
Owner options
Explore your selling options
What's special
ONE OF ONLY TWO LOTS LEFT! Stunning luxurious NEW construction by Kiley Brock Homes available for a quick closing! Wonderful bucolic setting just mins from classic town center hosting several dining options. Gracefully appointed on 1.92 ac lot abutting 100+ acres of conservation land. Modernized farmhouse w/ seamless open concept design. Large chef's kitchen w/ oversized island & walk-in pantry leading to vaulted din rm w/ windows on 3 sides. FP fam rm w/ access to rear covered porch with patio. Study & mudroom w/ built-ins. Grand primary suite w/ walk-in wardrobe & lavish bath w/ tiled shower. 2 beds w/ Jack-N-Jill bath + 1 more bed w/ en-suite. 2nd flr laundry rm. Exciting development featuring 7 new specialized homes carefully crafted & designed catering to a modern lifestyle of living, work, & entertainment, each highlighted w/ luxury grade quality & strong attention to detail! Come see the difference for yourself!
Zillow last checked: 8 hours ago
Listing updated: February 16, 2025 at 10:18am
Listed by:
Kiley Brock Team 617-513-7984,
Compass 617-206-3333
Bought with:
Cheryl King
MRM Associates
Source: MLS PIN,MLS#: 73323553
Facts & features
Interior
Bedrooms & bathrooms
- Bedrooms: 4
- Bathrooms: 4
- Full bathrooms: 3
- 1/2 bathrooms: 1
Primary bedroom
- Features: Bathroom - Full, Walk-In Closet(s), Flooring - Hardwood
- Level: Second
- Area: 255
- Dimensions: 17 x 15
Bedroom 2
- Features: Bathroom - Full, Closet, Flooring - Hardwood
- Level: Second
- Area: 192
- Dimensions: 16 x 12
Bedroom 3
- Features: Bathroom - Full, Closet, Flooring - Hardwood
- Level: Second
- Area: 210
- Dimensions: 14 x 15
Bedroom 4
- Features: Bathroom - Full, Closet, Flooring - Hardwood
- Level: Second
- Area: 144
- Dimensions: 12 x 12
Primary bathroom
- Features: Yes
Bathroom 1
- Features: Bathroom - Half, Flooring - Stone/Ceramic Tile, Countertops - Stone/Granite/Solid
- Level: First
Bathroom 2
- Features: Bathroom - Full, Bathroom - Double Vanity/Sink, Bathroom - Tiled With Shower Stall, Flooring - Stone/Ceramic Tile, Countertops - Stone/Granite/Solid
- Level: Second
Bathroom 3
- Features: Bathroom - Full, Bathroom - Double Vanity/Sink, Bathroom - Tiled With Tub & Shower, Flooring - Stone/Ceramic Tile
- Level: Second
Dining room
- Features: Vaulted Ceiling(s), Flooring - Hardwood, Open Floorplan, Recessed Lighting
- Level: First
- Area: 180
- Dimensions: 15 x 12
Family room
- Features: Flooring - Hardwood, Exterior Access, Open Floorplan, Recessed Lighting
- Level: First
- Area: 357
- Dimensions: 21 x 17
Kitchen
- Features: Flooring - Hardwood, Pantry, Countertops - Stone/Granite/Solid, Kitchen Island, Open Floorplan, Recessed Lighting, Stainless Steel Appliances
- Level: First
- Area: 238
- Dimensions: 14 x 17
Heating
- Forced Air, Propane
Cooling
- Central Air
Appliances
- Included: Range, Oven, Dishwasher, Microwave, Range Hood
- Laundry: Flooring - Stone/Ceramic Tile, Second Floor
Features
- Closet, Bathroom - Full, Bathroom - Tiled With Shower Stall, Countertops - Stone/Granite/Solid, Study, Mud Room, Foyer, Bathroom
- Flooring: Tile, Hardwood, Flooring - Hardwood, Flooring - Stone/Ceramic Tile
- Doors: Insulated Doors
- Windows: Insulated Windows
- Basement: Full
- Number of fireplaces: 1
- Fireplace features: Family Room
Interior area
- Total structure area: 3,486
- Total interior livable area: 3,486 sqft
Property
Parking
- Total spaces: 9
- Parking features: Attached, Garage Door Opener, Garage Faces Side, Insulated, Paved Drive, Shared Driveway, Off Street, Paved
- Attached garage spaces: 3
- Uncovered spaces: 6
Features
- Patio & porch: Porch, Enclosed
- Exterior features: Porch, Patio - Enclosed
- Frontage length: 250.00
Lot
- Size: 1.92 Acres
- Features: Easements
Details
- Parcel number: 5238553
- Zoning: R
Construction
Type & style
- Home type: SingleFamily
- Architectural style: Colonial,Contemporary,Farmhouse
- Property subtype: Single Family Residence
Materials
- Frame
- Foundation: Concrete Perimeter
- Roof: Shingle
Condition
- Year built: 2024
Utilities & green energy
- Electric: 200+ Amp Service
- Sewer: Private Sewer
- Water: Private
Green energy
- Energy efficient items: Thermostat
Community & neighborhood
Community
- Community features: Public Transportation, Shopping, Tennis Court(s), Park, Walk/Jog Trails, Golf, Medical Facility, Laundromat, Conservation Area, Highway Access, House of Worship, Private School, Public School, T-Station
Location
- Region: Groton
Other
Other facts
- Road surface type: Paved
Price history
| Date | Event | Price |
|---|---|---|
| 2/13/2025 | Sold | $1,535,000-1%$440/sqft |
Source: MLS PIN #73323553 Report a problem | ||
| 1/22/2025 | Contingent | $1,550,000$445/sqft |
Source: MLS PIN #73323553 Report a problem | ||
| 1/6/2025 | Listed for sale | $1,550,000$445/sqft |
Source: MLS PIN #73323553 Report a problem | ||
Public tax history
| Year | Property taxes | Tax assessment |
|---|---|---|
| 2025 | $14,086 +291.3% | $923,700 +287.1% |
| 2024 | $3,600 | $238,600 |
Find assessor info on the county website
Neighborhood: 01450
Nearby schools
GreatSchools rating
- 7/10Groton Dunstable Regional Middle SchoolGrades: 5-8Distance: 1.7 mi
- 9/10Groton-Dunstable Regional High SchoolGrades: 9-12Distance: 4.6 mi
- 8/10Florence Roche SchoolGrades: K-4Distance: 1.8 mi
Schools provided by the listing agent
- Elementary: Flo Ro
- Middle: Gdms
- High: Gdrhs
Source: MLS PIN. This data may not be complete. We recommend contacting the local school district to confirm school assignments for this home.
Get a cash offer in 3 minutes
Find out how much your home could sell for in as little as 3 minutes with a no-obligation cash offer.
Estimated market value$1,540,400
Get a cash offer in 3 minutes
Find out how much your home could sell for in as little as 3 minutes with a no-obligation cash offer.
Estimated market value
$1,540,400


