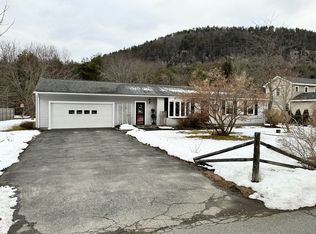Welcome to 15 Maple Avenue in Tax Friendly Erving. NEW CONSTRUCTION without the wait. If you were to design your dream home this floor plan would likely be one you'd consider. This farmhouse style home has 3 bdrms and 3 full baths, a gleaming new kitchen with granite countertops & stainless appliances, a first floor bedroom and laundry. Maple floors welcome you into a large open kitchen, dining and living space which overlooks the backyard and up to Farley Ledges. On the second floor is the master bedroom suite complete with cherry floors and a deck that overlooks the backyard and up to the ledges. A second bedroom and full bathroom complete the upstairs. This home was built to the latest energy code and will offer years of carefree living. This home is set upon a half acre on a convenient side street just off Route 2 so commuting will be easy. The paved driveway offers access to the attached 1 car garage and plenty of parking space.
This property is off market, which means it's not currently listed for sale or rent on Zillow. This may be different from what's available on other websites or public sources.

