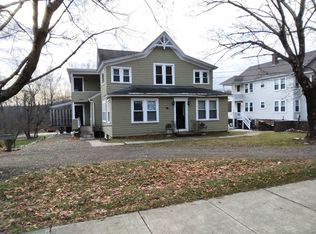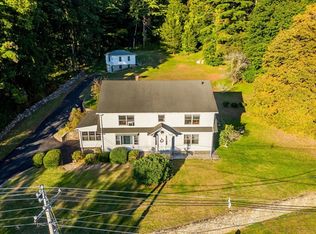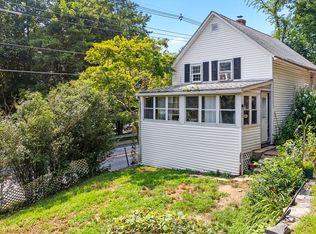Sold for $350,000 on 05/06/24
$350,000
15 Main St, Sturbridge, MA 01566
3beds
1,756sqft
Single Family Residence
Built in 1966
9,018 Square Feet Lot
$367,000 Zestimate®
$199/sqft
$2,554 Estimated rent
Home value
$367,000
$338,000 - $396,000
$2,554/mo
Zestimate® history
Loading...
Owner options
Explore your selling options
What's special
Discover the unexpected charm of this property! Step inside to find a dining/sunroom, a kitchen beckoning you to the deck, and a cozy living room with pellet stove. Convenience meets comfort with a 1/2 bath and a full cabinet packed laundry on the main level, along with two spacious bedrooms. The second floor has two more bedrooms with a full bath. The lower walk-out level unveils endless possibilities, perfect for an in-law suite or rental, with an open floor plan, kitchenette, and a versatile home office/bedroom. Need more? There's an additional unfinished room and a rough-plumbed full bath, all leading out to a custom patio, shed, and yard. While TLC is required, envision the boundless potential awaiting your personal touch. Don't miss out—schedule your viewing today and unlock the limitless possibilities of this unique property!
Zillow last checked: 8 hours ago
Listing updated: May 06, 2024 at 09:12am
Listed by:
Michelle Fanion-Stocks 508-335-8120,
ERA Key Realty Services- Spenc 508-885-6336
Bought with:
John Atchue
Mathieu Newton Sotheby's International Realty
Source: MLS PIN,MLS#: 73218125
Facts & features
Interior
Bedrooms & bathrooms
- Bedrooms: 3
- Bathrooms: 2
- Full bathrooms: 1
- 1/2 bathrooms: 1
- Main level bedrooms: 2
Primary bedroom
- Features: Ceiling Fan(s), Closet, Flooring - Hardwood, Window(s) - Picture, Chair Rail
- Level: Main,First
Bedroom 2
- Features: Ceiling Fan(s), Closet, Flooring - Hardwood
- Level: Main,First
Bedroom 3
- Features: Closet, Flooring - Wall to Wall Carpet
- Level: Second
Bedroom 4
- Features: Closet, Flooring - Wall to Wall Carpet
- Level: Second
Bathroom 1
- Features: Bathroom - Full, Bathroom - With Tub & Shower, Flooring - Stone/Ceramic Tile
- Level: First
Bathroom 2
- Features: Bathroom - 3/4, Cedar Closet(s), Closet/Cabinets - Custom Built, Flooring - Hardwood, Dryer Hookup - Electric, Washer Hookup
- Level: First
Bathroom 3
- Features: Bathroom - Full, Bathroom - Tiled With Shower Stall, Closet/Cabinets - Custom Built, Flooring - Stone/Ceramic Tile
- Level: Second
Dining room
- Features: Ceiling Fan(s), Flooring - Wood, Chair Rail, Exterior Access
- Level: First
Family room
- Features: Flooring - Stone/Ceramic Tile, Exterior Access, Open Floorplan, Recessed Lighting, Remodeled
- Level: Basement
Kitchen
- Features: Ceiling Fan(s), Flooring - Wood, Dining Area, Balcony / Deck, Exterior Access, Recessed Lighting, Slider, Wainscoting
- Level: First
Living room
- Features: Wood / Coal / Pellet Stove, Ceiling Fan(s), Closet, Closet/Cabinets - Custom Built, Flooring - Hardwood, Window(s) - Picture, Chair Rail, Exterior Access, Remodeled
- Level: First
Office
- Features: Flooring - Wood
- Level: Basement
Heating
- Baseboard, Oil
Cooling
- None
Appliances
- Laundry: Electric Dryer Hookup, Washer Hookup
Features
- Home Office
- Flooring: Tile, Hardwood, Pine, Flooring - Wood
- Doors: Storm Door(s)
- Windows: Insulated Windows
- Basement: Full,Partially Finished,Walk-Out Access,Interior Entry
- Has fireplace: No
Interior area
- Total structure area: 1,756
- Total interior livable area: 1,756 sqft
Property
Parking
- Total spaces: 6
- Parking features: Attached, Off Street
- Attached garage spaces: 1
- Uncovered spaces: 5
Features
- Patio & porch: Deck - Wood, Patio
- Exterior features: Deck - Wood, Patio, Rain Gutters, Storage
- Has view: Yes
- View description: City View(s)
- Frontage length: 105.00
Lot
- Size: 9,018 sqft
- Features: Level
Details
- Parcel number: M:415 B:000 L:3924015,1703720
- Zoning: mixed
Construction
Type & style
- Home type: SingleFamily
- Architectural style: Cape,Ranch
- Property subtype: Single Family Residence
Materials
- Frame
- Foundation: Stone
- Roof: Shingle
Condition
- Year built: 1966
Utilities & green energy
- Electric: 200+ Amp Service
- Sewer: Public Sewer
- Water: Private
- Utilities for property: for Electric Range, for Electric Dryer, Washer Hookup, Icemaker Connection
Green energy
- Energy efficient items: Thermostat
Community & neighborhood
Community
- Community features: Public Transportation, Shopping, Park, Walk/Jog Trails, Medical Facility, Highway Access, Public School
Location
- Region: Sturbridge
Other
Other facts
- Listing terms: Contract
- Road surface type: Paved
Price history
| Date | Event | Price |
|---|---|---|
| 5/6/2024 | Sold | $350,000$199/sqft |
Source: MLS PIN #73218125 Report a problem | ||
| 4/1/2024 | Listed for sale | $350,000+75%$199/sqft |
Source: MLS PIN #73218125 Report a problem | ||
| 1/11/2018 | Sold | $200,000+2.6%$114/sqft |
Source: Public Record Report a problem | ||
| 11/22/2013 | Sold | $194,900+2.6%$111/sqft |
Source: Public Record Report a problem | ||
| 10/15/2013 | Price change | $189,900-5%$108/sqft |
Source: RE/MAX Professional Associates #71550426 Report a problem | ||
Public tax history
| Year | Property taxes | Tax assessment |
|---|---|---|
| 2025 | $5,171 +12.2% | $324,600 +16.2% |
| 2024 | $4,607 +6.1% | $279,400 +16.2% |
| 2023 | $4,344 +14.4% | $240,400 +20.4% |
Find assessor info on the county website
Neighborhood: 01566
Nearby schools
GreatSchools rating
- 6/10Burgess Elementary SchoolGrades: PK-6Distance: 2.8 mi
- 5/10Tantasqua Regional Jr High SchoolGrades: 7-8Distance: 6.3 mi
- 8/10Tantasqua Regional Sr High SchoolGrades: 9-12Distance: 6.5 mi
Schools provided by the listing agent
- Elementary: Burgess
- Middle: Tantasqua
- High: Tantasqua
Source: MLS PIN. This data may not be complete. We recommend contacting the local school district to confirm school assignments for this home.

Get pre-qualified for a loan
At Zillow Home Loans, we can pre-qualify you in as little as 5 minutes with no impact to your credit score.An equal housing lender. NMLS #10287.
Sell for more on Zillow
Get a free Zillow Showcase℠ listing and you could sell for .
$367,000
2% more+ $7,340
With Zillow Showcase(estimated)
$374,340

