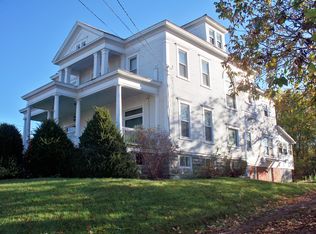Turnkey Investment Opportunity! Rare 12 unit in one of a kind Historic Firehouse in the heart of downtown Fairhaven. Each unit features 1 bed, 1 bath, ample living area, individually metered heat units with many long-term tenants. Corner lot with designated parking area, within minutes of local Castleton University, downtown Rutland and Lake Bomoseen. Exterior is very sturdy double walled brick, well pointed and clean. Recently updated utilities, and some units being fully renovated, hardwood flooring throughout. Gross income over $81k, Income and expense available to qualified buyers. Property offers great cash flow. Don't miss out on this terrific opportunity!
This property is off market, which means it's not currently listed for sale or rent on Zillow. This may be different from what's available on other websites or public sources.

