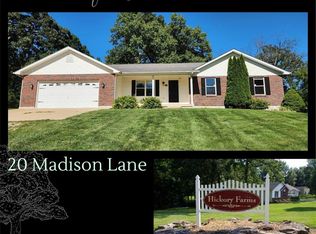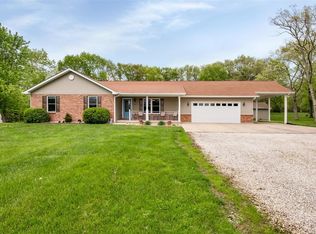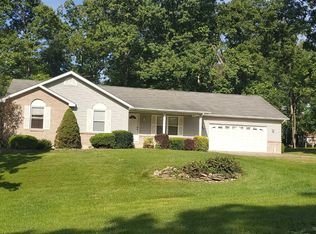Closed
Listing Provided by:
Jennifer L Mense 636-358-7850,
Crouse REALTORS Inc
Bought with: MO Realty
Price Unknown
15 Madison Ln, Hawk Point, MO 63349
4beds
2,466sqft
Single Family Residence
Built in 2002
1.48 Acres Lot
$345,400 Zestimate®
$--/sqft
$2,307 Estimated rent
Home value
$345,400
$300,000 - $397,000
$2,307/mo
Zestimate® history
Loading...
Owner options
Explore your selling options
What's special
Here's your chance to own a spacious home on 1.48 acres with a potential WOW-factor lower level. The main level features a walk-in pantry, convenient laundry area, three bedrooms, and two bathrooms. Additionally, there is a spacious two-car garage.
Lower Level:
Potential WOW-factor with fridge, bar, and half bath
Full rough-in bath ready for finishing
Large window with walkout potential
Space for family room, storage, recreation, and bonus room
This property offers a unique opportunity to own a spacious home on a generous 1.48-acre lot with significant potential for customization and expansion, all set in a peaceful outdoor environment adorned with mature trees.
Zillow last checked: 8 hours ago
Listing updated: April 28, 2025 at 04:56pm
Listing Provided by:
Jennifer L Mense 636-358-7850,
Crouse REALTORS Inc
Bought with:
Roger J Burkemper, 1999118301
MO Realty
Source: MARIS,MLS#: 24044553 Originating MLS: East Central Board of REALTORS
Originating MLS: East Central Board of REALTORS
Facts & features
Interior
Bedrooms & bathrooms
- Bedrooms: 4
- Bathrooms: 3
- Full bathrooms: 2
- 1/2 bathrooms: 1
- Main level bathrooms: 2
- Main level bedrooms: 3
Primary bedroom
- Features: Floor Covering: Carpeting
- Level: Main
- Area: 168
- Dimensions: 12x14
Bedroom
- Features: Floor Covering: Carpeting
- Level: Main
- Area: 100
- Dimensions: 10x10
Bedroom
- Features: Floor Covering: Carpeting
- Level: Main
- Area: 121
- Dimensions: 11x11
Bedroom
- Features: Floor Covering: Carpeting
- Level: Lower
- Area: 168
- Dimensions: 14x12
Dining room
- Features: Floor Covering: Wood
- Level: Main
- Area: 121
- Dimensions: 11x11
Family room
- Features: Floor Covering: Carpeting
- Level: Lower
- Area: 273
- Dimensions: 21x13
Kitchen
- Features: Floor Covering: Vinyl
- Level: Main
- Area: 99
- Dimensions: 11x9
Living room
- Features: Floor Covering: Carpeting
- Level: Main
- Area: 320
- Dimensions: 20x16
Recreation room
- Level: Lower
- Area: 294
- Dimensions: 21x14
Heating
- Forced Air, Electric
Cooling
- Ceiling Fan(s), Central Air, Electric
Appliances
- Included: Dishwasher, Microwave, Electric Water Heater
- Laundry: Main Level
Features
- Separate Dining, Open Floorplan, Walk-In Pantry, Double Vanity, Separate Shower
- Doors: Panel Door(s), Atrium Door(s)
- Windows: Tilt-In Windows
- Basement: Full,Partially Finished
- Number of fireplaces: 1
- Fireplace features: Recreation Room, Wood Burning, Great Room
Interior area
- Total structure area: 2,466
- Total interior livable area: 2,466 sqft
- Finished area above ground: 1,466
- Finished area below ground: 1,000
Property
Parking
- Total spaces: 2
- Parking features: Additional Parking, Attached, Garage, Garage Door Opener
- Attached garage spaces: 2
Features
- Levels: One
- Patio & porch: Patio
Lot
- Size: 1.48 Acres
- Dimensions: 233/314 x 180/311
- Features: Adjoins Wooded Area, Cul-De-Sac
Details
- Parcel number: 167035000000015021
- Special conditions: Standard
Construction
Type & style
- Home type: SingleFamily
- Architectural style: Traditional,Ranch
- Property subtype: Single Family Residence
Materials
- Frame
Condition
- Year built: 2002
Utilities & green energy
- Sewer: Septic Tank
- Water: Shared Well, Well
Community & neighborhood
Location
- Region: Hawk Point
- Subdivision: Hickory Farms
HOA & financial
HOA
- HOA fee: $225 quarterly
- Services included: Other
Other
Other facts
- Listing terms: Cash,Conventional,FHA,USDA Loan,VA Loan
- Ownership: Private
- Road surface type: Concrete
Price history
| Date | Event | Price |
|---|---|---|
| 12/2/2024 | Sold | -- |
Source: | ||
| 12/2/2024 | Pending sale | $335,000$136/sqft |
Source: | ||
| 10/23/2024 | Contingent | $335,000$136/sqft |
Source: | ||
| 7/27/2024 | Listed for sale | $335,000$136/sqft |
Source: | ||
| 7/21/2024 | Pending sale | $335,000$136/sqft |
Source: | ||
Public tax history
| Year | Property taxes | Tax assessment |
|---|---|---|
| 2024 | $2,447 +0.5% | $39,664 |
| 2023 | $2,435 +5.3% | $39,664 |
| 2022 | $2,311 | $39,664 +4.6% |
Find assessor info on the county website
Neighborhood: 63349
Nearby schools
GreatSchools rating
- 9/10Hawk Point Elementary SchoolGrades: K-5Distance: 2.1 mi
- 5/10Troy Middle SchoolGrades: 6-8Distance: 6 mi
- 6/10Troy Buchanan High SchoolGrades: 9-12Distance: 7.4 mi
Schools provided by the listing agent
- Elementary: Hawk Point Elem.
- Middle: Troy Middle
- High: Troy Buchanan High
Source: MARIS. This data may not be complete. We recommend contacting the local school district to confirm school assignments for this home.


