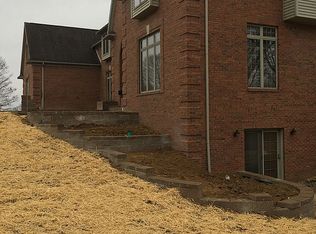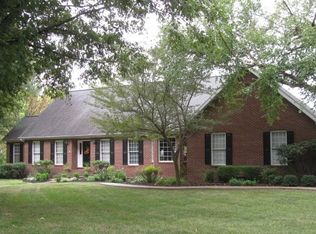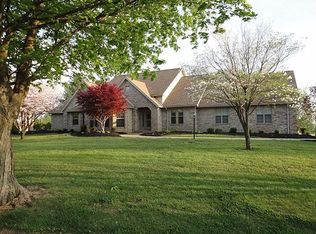Closed
$262,000
15 Mackey Ferry Rd W, Mount Vernon, IN 47620
4beds
2,697sqft
Single Family Residence
Built in 1966
1.01 Acres Lot
$302,500 Zestimate®
$--/sqft
$2,344 Estimated rent
Home value
$302,500
$278,000 - $327,000
$2,344/mo
Zestimate® history
Loading...
Owner options
Explore your selling options
What's special
Welcome to this spacious home in Mount Vernon, IN! This residence sits on just over an acre of land, providing you with the perfect blend of tranquility and convenience. Boasting 4 bedrooms, 3 bathrooms, and a generously-sized pole barn, this property is a haven for those seeking a balance between country living and accessibility to town amenities. As you approach, the classic charm of the brick exterior captures your attention, complemented by the convenience of an attached 2-car garage and an inviting open front porch. Step inside, and you'll be greeted by an open floor plan connecting the living room, formal dining room, and eat-in kitchen. The kitchen boasts a large breakfast bar, custom cabinetry, stainless steel appliances, a built-in desk, and space for an additional dining area. Adjacent to the kitchen, a spacious sunroom invites you to relax in natural light and enjoy the views of the surrounding countryside. The formal dining room leads to a generously sized family room adorned with a stone fireplace and mantle, creating a cozy atmosphere for gatherings and relaxation. The primary suite, conveniently located off the family room, offers a walk-in closet and an en-suite bathroom with a twin sink vanity and a stand-up shower – a private retreat within your own home. Discover three more spacious bedrooms, each with ceiling fans and ample closet space. Two additional full-sized bathrooms, both featuring shower-tub combos, provide convenience for family and guests alike. One of these bathrooms is conveniently located within the laundry room, adding functionality to your daily routine. Outside, you'll find a large open patio with a hot tub, perfect for entertaining or simply unwinding. A storage shed and a substantial pole barn offer abundant space for your storage needs and hobbies. Nestled in a quiet country setting, yet close to town, this property is a rare find that combines space, comfort, and convenience. Don't miss the opportunity to make this countryside home your own!
Zillow last checked: 8 hours ago
Listing updated: March 05, 2024 at 09:30am
Listed by:
Trae Dauby Cell:812-777-4611,
Dauby Real Estate
Bought with:
Marty Williams, RB20000129
RE/MAX REVOLUTION
Source: IRMLS,MLS#: 202403067
Facts & features
Interior
Bedrooms & bathrooms
- Bedrooms: 4
- Bathrooms: 3
- Full bathrooms: 3
- Main level bedrooms: 4
Bedroom 1
- Level: Main
Bedroom 2
- Level: Main
Dining room
- Level: Main
- Area: 143
- Dimensions: 11 x 13
Family room
- Level: Main
- Area: 384
- Dimensions: 24 x 16
Kitchen
- Level: Main
- Area: 325
- Dimensions: 25 x 13
Living room
- Level: Main
- Area: 384
- Dimensions: 24 x 16
Heating
- Forced Air
Cooling
- Central Air
Appliances
- Included: Dishwasher, Refrigerator, Electric Oven, Electric Range
- Laundry: Main Level
Features
- Breakfast Bar, Built-in Desk, Ceiling Fan(s), Vaulted Ceiling(s), Walk-In Closet(s), Laminate Counters, Crown Molding, Eat-in Kitchen, Kitchen Island, Open Floorplan, Split Br Floor Plan, Double Vanity, Stand Up Shower, Tub/Shower Combination, Main Level Bedroom Suite, Formal Dining Room
- Flooring: Hardwood, Carpet, Laminate, Tile, Vinyl
- Windows: Blinds
- Basement: Crawl Space
- Number of fireplaces: 1
- Fireplace features: Living Room, Gas Starter
Interior area
- Total structure area: 2,697
- Total interior livable area: 2,697 sqft
- Finished area above ground: 2,697
- Finished area below ground: 0
Property
Parking
- Total spaces: 2
- Parking features: Attached, Concrete, Paver Block
- Attached garage spaces: 2
- Has uncovered spaces: Yes
Features
- Levels: One
- Stories: 1
- Patio & porch: Patio, Porch
- Has spa: Yes
- Spa features: Private
Lot
- Size: 1.01 Acres
- Features: Level, 0-2.9999, Landscaped
Details
- Additional structures: Shed(s), Pole/Post Building
- Parcel number: 651612400050.000017
Construction
Type & style
- Home type: SingleFamily
- Architectural style: Ranch
- Property subtype: Single Family Residence
Materials
- Brick
Condition
- New construction: No
- Year built: 1966
Utilities & green energy
- Gas: CenterPoint Energy
- Sewer: Septic Tank
- Water: Public
Community & neighborhood
Location
- Region: Mount Vernon
- Subdivision: None
Other
Other facts
- Listing terms: Cash,Conventional,FHA,VA Loan
Price history
| Date | Event | Price |
|---|---|---|
| 3/4/2024 | Sold | $262,000-4.7% |
Source: | ||
| 2/4/2024 | Pending sale | $275,000 |
Source: | ||
| 1/31/2024 | Listed for sale | $275,000+23.3% |
Source: | ||
| 10/10/2013 | Sold | $223,000 |
Source: | ||
Public tax history
| Year | Property taxes | Tax assessment |
|---|---|---|
| 2024 | $1,825 -3.9% | $248,000 +9.5% |
| 2023 | $1,898 +11.6% | $226,500 +7% |
| 2022 | $1,701 +1.5% | $211,600 +8.9% |
Find assessor info on the county website
Neighborhood: 47620
Nearby schools
GreatSchools rating
- 6/10West Elementary SchoolGrades: K-5Distance: 1.2 mi
- 8/10Mount Vernon Jr High SchoolGrades: 6-8Distance: 2.7 mi
- 7/10Mount Vernon High SchoolGrades: 9-12Distance: 2.4 mi
Schools provided by the listing agent
- Elementary: West
- Middle: Mount Vernon
- High: Mount Vernon
- District: MSD of Mount Vernon
Source: IRMLS. This data may not be complete. We recommend contacting the local school district to confirm school assignments for this home.

Get pre-qualified for a loan
At Zillow Home Loans, we can pre-qualify you in as little as 5 minutes with no impact to your credit score.An equal housing lender. NMLS #10287.


