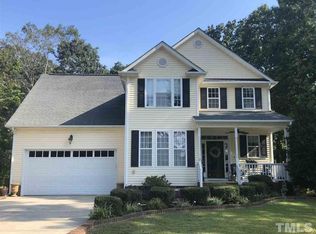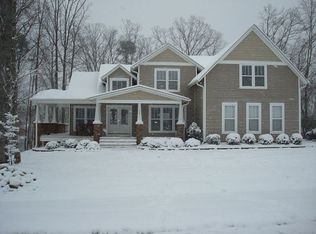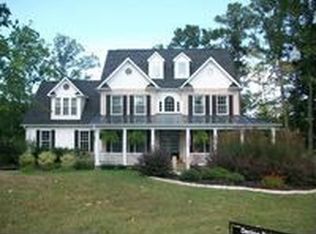Beautiful transitional home located on great corner lot on cue de sac, custom built , comfortable & Spacious open floor plan; wainscotting beautiful open kitchen, wood neutral wood floors thru, carpet in bedrooms, vaulted ceilings. Master bedroom with his/hers closet; separate shower and tub. Large & finished BONUS room.
This property is off market, which means it's not currently listed for sale or rent on Zillow. This may be different from what's available on other websites or public sources.


