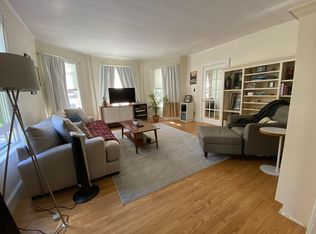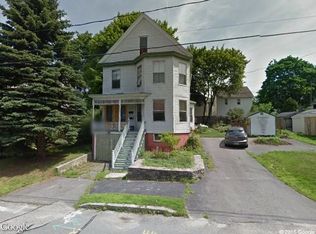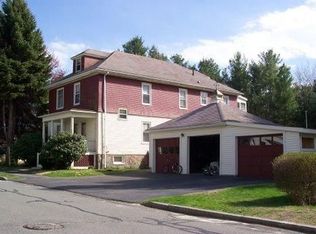Beautifully done two-unit in highly sought Deering neighborhood. Hardwood and tile floors throughout. Spacious 3BR unit that occupies all three floors, formal dining and living rooms, and front and back porches. 1BR unit located on the second floor includes spacious rooms and private back deck. Well landscaped, large lot, and walking distance to schools. Could be used as two unit or single family home with in-law. FMI contact Matt Freedman at The Maine Real Estate Network (207)784-2525.
This property is off market, which means it's not currently listed for sale or rent on Zillow. This may be different from what's available on other websites or public sources.



