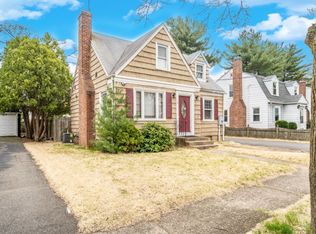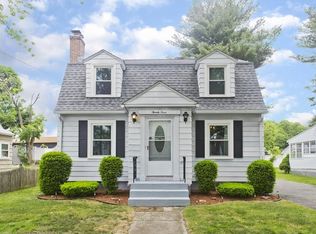CHARMING CAPE! Freshly painted and conveniently located this home has many updates. Living room with hardwood floors and a fireplace. Good sized eat-in kitchen was remodeled with oak cabinets and vinyl flooring and a new dishwasher installed in 2022. Formal dining room with hardwood floors with doors could make a great home office. Remodeled half bath on the first floor. The second floor has two good sized bedrooms with hardwood floors, custom built-in cabinets and closets. Updated full bathroom on the second floor. APO owner improvements include; forced warm air natural gas furnace with central air-conditioning, Noritz on-demand energy efficient gas hot water, 100-amp circuit breaker, Harvey replacement windows, basement windows replaced, kitchen remodel, gutters, roof, bathroom updates and chimney re-pointing. Expanded garage and nice backyard. Make this your new home!
This property is off market, which means it's not currently listed for sale or rent on Zillow. This may be different from what's available on other websites or public sources.


