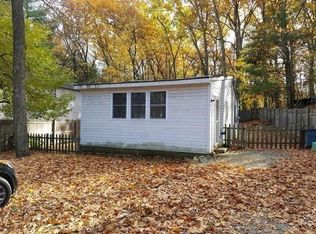OPEN HOUSE 3/16 CANCELED- Welcome home to Nabnasset Lake! This beautifully maintained home sits just seconds from Edwards beach with direct access through your own back yard! Enjoy summer days in Ronan Park and swimming in the lake, all just steps from your front door! Stunning lake views make this home a vacation home all year round. Inside you'll find a wide open floor plan with vaulted ceilings and 2 finished levels of living space. Brand new flooring throughout kitchen and living room, with stainless steel appliances and dining area. Each floor has a large bedroom and full bath and its own living room/family room. Plenty of room for entertaining guests or extended family! Upstairs you'll find a bonus room that could serve as an office or playroom. A fenced in yard and an oversized shed for plenty of storage area complete this wonderful home. Make your appointment today, this one wont last!
This property is off market, which means it's not currently listed for sale or rent on Zillow. This may be different from what's available on other websites or public sources.
