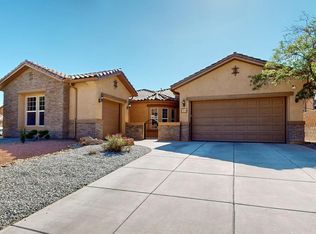Stunning 4-Bedroom Home with Sandia Mountain Views in Loma Colorado. Welcome to 15 Los Miradores Dr NE a spacious and elegant home with a 2 story grand foyer staircase - located in the highly desirable Loma Colorado community of Rio Rancho. With approximately 3,751 sqft of living space, this 4-bedroom, 3.5-bath residence offers room to live, relax, and entertain in style. Home provides great options for spacious and Multi-Generational living alike. Enjoy both formal and casual living with a large living room, a cozy family room featuring a fireplace, a dedicated den/office, and an upstairs loft that opens onto a gorgeous second-story Mirador Style balcony. Take in south east sweeping panoramic views of the Sandia Mountains a rare rental find that makes this home truly special. Covered 1st Floor Balcony w/grass - Built in Grill/Outdoor Kitchen. No neighbors behind. The kitchen features stainless steel appliances and ample cabinetry, opening into the heart of the home for easy entertaining. The double door entry primary suite includes a sitting/dressing area and a luxurious en suite bathroom with dueling vanities, a separate soaking tub, walk-in shower, and a spacious walk-in closet. Additional features include: Second-story mirador-style balcony for panoramic views Versatile loft space ideal for media room, gym, or play area Den or office perfect for working from home Separate Junior Suite w/ Bathroom. Attached 3 car garage and dedicated laundry room Located near parks, top-rated Rio Rancho Public schools, shopping/daily conveniences - with quick access to Hwy 528, 550, and Unser Blvd. Near UNM Sandoval Hospital, Intel, etc. 1 Year Lease Minimum. Tenant Responsible for all utilities and landscaping. Property requires grass care. Renters Insurance Required. HOA Rules/Regulations Apply. Pets Negotiable with additional monthly pet rent and a Non-Refundable Pet Fee. Application fee is $50/adult through brokerage website. We do not accept Zillow applications.
This property is off market, which means it's not currently listed for sale or rent on Zillow. This may be different from what's available on other websites or public sources.
