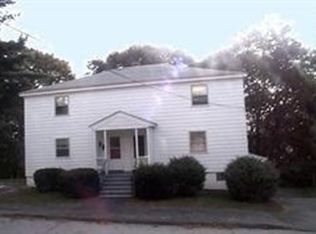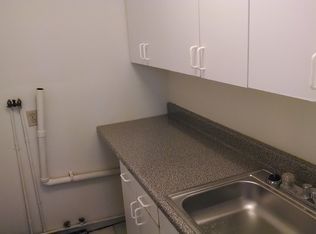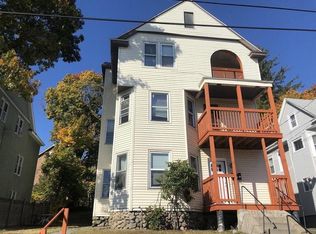Sold for $395,900
$395,900
15 Loring St, Worcester, MA 01606
3beds
1,251sqft
Single Family Residence
Built in 1890
6,534 Square Feet Lot
$400,400 Zestimate®
$316/sqft
$2,870 Estimated rent
Home value
$400,400
$368,000 - $436,000
$2,870/mo
Zestimate® history
Loading...
Owner options
Explore your selling options
What's special
Welcome to 15 Loring! A charming colonial located minutes from Indian Lake. The 1st floor offers a spacious and functional layout, featuring a large kitchen w/ laundry, bright dining room, & cozy living room-perfect for gatherings or quiet evenings. You'll also find a convenient half bath & beautifully maintained hardwood floors that add lots of character. Adorable covered front & back porches provide the perfect spots to enjoy your morning coffee or unwind after a long day. Ascending the beautiful stairs, you'll find three comfortable bedrooms w/ lots of closet space & full bathroom, offering privacy & space for the whole household. Each room is filled w/ natural light, & the layout provides flexibility for bedrooms, a home office, or guest space. Outside, enjoy the yard w/ a mature mulberry tree, blueberry bushes & a fenced in space to enjoy gardening or your hobby of choice. Plenty of parking makes it practical & convenient! Back On Market! Buyer got cold feet! Schedule a showing!!
Zillow last checked: 8 hours ago
Listing updated: June 20, 2025 at 04:40pm
Listed by:
Joselle Turner 508-282-0156,
ERA Key Realty Services 508-234-0550,
Carla Horn 774-573-1294
Bought with:
Jared Rowland
Lamacchia Realty, Inc.
Source: MLS PIN,MLS#: 73360240
Facts & features
Interior
Bedrooms & bathrooms
- Bedrooms: 3
- Bathrooms: 2
- Full bathrooms: 1
- 1/2 bathrooms: 1
Primary bedroom
- Features: Ceiling Fan(s), Walk-In Closet(s), Flooring - Wall to Wall Carpet, Lighting - Overhead
- Level: Second
Bedroom 2
- Features: Ceiling Fan(s), Walk-In Closet(s), Flooring - Wall to Wall Carpet, Lighting - Overhead
- Level: Second
Bedroom 3
- Features: Closet, Flooring - Wall to Wall Carpet
- Level: Second
Bathroom 1
- Features: Bathroom - Full, Bathroom - With Tub
- Level: Second
Bathroom 2
- Features: Bathroom - Half, Pedestal Sink
- Level: First
Dining room
- Features: Flooring - Hardwood, Window(s) - Picture, Lighting - Pendant
- Level: First
Kitchen
- Features: Flooring - Stone/Ceramic Tile, Recessed Lighting, Lighting - Overhead
- Level: First
Living room
- Features: Flooring - Hardwood
- Level: First
Heating
- Forced Air, Natural Gas
Cooling
- Central Air, Window Unit(s)
Appliances
- Included: Gas Water Heater, Range, Dishwasher, Microwave, Refrigerator, Washer, Dryer
- Laundry: Electric Dryer Hookup, Washer Hookup, First Floor
Features
- Internet Available - Unknown
- Flooring: Tile, Carpet, Hardwood
- Windows: Insulated Windows
- Basement: Full
- Has fireplace: No
Interior area
- Total structure area: 1,251
- Total interior livable area: 1,251 sqft
- Finished area above ground: 1,251
Property
Parking
- Total spaces: 5
- Parking features: Paved Drive, Off Street, Paved
- Uncovered spaces: 5
Features
- Patio & porch: Porch
- Exterior features: Porch, Rain Gutters, Fenced Yard, Satellite Dish, City View(s), Fruit Trees
- Fencing: Fenced/Enclosed,Fenced
- Has view: Yes
- View description: City View(s), City
Lot
- Size: 6,534 sqft
Details
- Parcel number: 1775336
- Zoning: RL-7
- Other equipment: Satellite Dish
Construction
Type & style
- Home type: SingleFamily
- Architectural style: Colonial
- Property subtype: Single Family Residence
Materials
- Frame
- Foundation: Stone, Brick/Mortar
- Roof: Shingle
Condition
- Year built: 1890
Utilities & green energy
- Electric: Circuit Breakers, 100 Amp Service
- Sewer: Public Sewer
- Water: Public
- Utilities for property: for Electric Range
Community & neighborhood
Community
- Community features: Public Transportation, Shopping, Park, Laundromat, Highway Access, House of Worship, Private School, Public School, University, Sidewalks
Location
- Region: Worcester
Other
Other facts
- Listing terms: Contract
- Road surface type: Paved
Price history
| Date | Event | Price |
|---|---|---|
| 6/20/2025 | Sold | $395,900+0.3%$316/sqft |
Source: MLS PIN #73360240 Report a problem | ||
| 5/5/2025 | Contingent | $394,900$316/sqft |
Source: MLS PIN #73360240 Report a problem | ||
| 4/29/2025 | Listed for sale | $394,900$316/sqft |
Source: MLS PIN #73360240 Report a problem | ||
| 4/26/2025 | Contingent | $394,900$316/sqft |
Source: MLS PIN #73360240 Report a problem | ||
| 4/16/2025 | Listed for sale | $394,900+65.2%$316/sqft |
Source: MLS PIN #73360240 Report a problem | ||
Public tax history
| Year | Property taxes | Tax assessment |
|---|---|---|
| 2025 | $4,831 +4.3% | $366,300 +8.8% |
| 2024 | $4,631 +4.1% | $336,800 +8.6% |
| 2023 | $4,448 +8.6% | $310,200 +15.2% |
Find assessor info on the county website
Neighborhood: 01606
Nearby schools
GreatSchools rating
- 5/10Francis J Mcgrath Elementary SchoolGrades: PK-6Distance: 0.6 mi
- 4/10Forest Grove Middle SchoolGrades: 7-8Distance: 0.5 mi
- 2/10Burncoat Senior High SchoolGrades: 9-12Distance: 0.9 mi
Schools provided by the listing agent
- Middle: Burncoat
- High: Burncoat
Source: MLS PIN. This data may not be complete. We recommend contacting the local school district to confirm school assignments for this home.
Get a cash offer in 3 minutes
Find out how much your home could sell for in as little as 3 minutes with a no-obligation cash offer.
Estimated market value$400,400
Get a cash offer in 3 minutes
Find out how much your home could sell for in as little as 3 minutes with a no-obligation cash offer.
Estimated market value
$400,400


