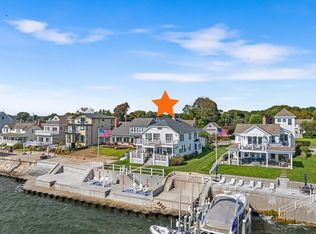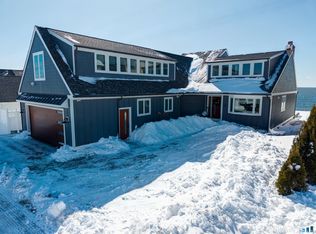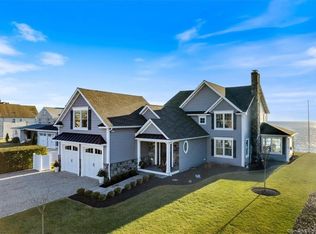Sold for $2,850,000
$2,850,000
15 Loop Road, Clinton, CT 06413
4beds
3,476sqft
Single Family Residence
Built in 2017
9,147.6 Square Feet Lot
$3,101,000 Zestimate®
$820/sqft
$4,719 Estimated rent
Home value
$3,101,000
$2.91M - $3.32M
$4,719/mo
Zestimate® history
Loading...
Owner options
Explore your selling options
What's special
Discover a unique gem: a custom builder's personal residence on Long Island Sound. The home is bathed in abundant natural light, streaming through expansive windows, especially those facing Long Island Sound, offering stunning water vistas and blending the interior with the tranquil exterior. The inviting covered patio exudes the home's enduring elegance-a delightful area for relaxation, savoring the ocean breeze, and hosting gatherings. Boating enthusiasts will appreciate the deep-water dock equipped with three lifts, accommodating a 40 ft. boat and two personal watercraft. Inside, find exquisite moldings, trim, and wainscoting, including a coffered ceiling, which enhance the home's beauty and demonstrate fine craftsmanship. The kitchen stands out as a culinary dream, featuring lustrous granite countertops, top-tier subzero and Wolf appliances, white cabinetry, and a walk-in pantry. The great room, with its sweeping views and French doors, a custom wet bar, and a fieldstone fireplace, is designed for entertainment. The primary suite offers a spacious deck, a secluded haven for enjoying the sunset's hues. It includes a spa-like bathroom, a walk-in closet, and a secondary staircase. Three additional bedrooms and two bathrooms provide ample space for guests, while a fifth bedroom or family room with a balcony adds more outdoor enjoyment. The "Crow's Nest" on the third floor serves as a distinctive office space, perfect for work or leisure while overlooking the scenery. Indoor and outdoor music systems, an additional refrigerator, and a storage pantry on the lower level, complemented by a large unfinished basement for extra storage. An underground irrigation system maintains a lush lawn and vibrant flowers. The property features an oversized two-car garage with a driveway that accommodates six cars. 24kw whole house Generac generator kicks on seamlessly in the event of a power outage. Virtual tour and floor plans are available in the attachments.
Zillow last checked: 8 hours ago
Listing updated: October 01, 2024 at 12:06am
Listed by:
Mary Ann Hebert 203-592-0186,
BHGRE Gaetano Marra Homes 203-758-1300
Bought with:
Mary Ann Hebert, REB.0754869
BHGRE Gaetano Marra Homes
Source: Smart MLS,MLS#: 24030398
Facts & features
Interior
Bedrooms & bathrooms
- Bedrooms: 4
- Bathrooms: 4
- Full bathrooms: 3
- 1/2 bathrooms: 1
Primary bedroom
- Features: Balcony/Deck, Bedroom Suite, Ceiling Fan(s), Full Bath, Walk-In Closet(s), Hardwood Floor
- Level: Upper
Bedroom
- Features: Ceiling Fan(s), Walk-In Closet(s), Hardwood Floor
- Level: Upper
Bedroom
- Features: Ceiling Fan(s), Full Bath, Walk-In Closet(s), Hardwood Floor
- Level: Upper
Bedroom
- Features: Ceiling Fan(s), Walk-In Closet(s), Hardwood Floor
- Level: Upper
Bathroom
- Features: Granite Counters, Tub w/Shower, Tile Floor
- Level: Upper
Den
- Features: Ceiling Fan(s), Hardwood Floor
- Level: Upper
Dining room
- Features: Beamed Ceilings, Combination Liv/Din Rm, Wet Bar, Patio/Terrace, Hardwood Floor
- Level: Main
Great room
- Features: Beamed Ceilings, Built-in Features, Wet Bar, Fireplace, French Doors, Hardwood Floor
- Level: Main
Kitchen
- Features: Breakfast Bar, Granite Counters, Pantry, Hardwood Floor
- Level: Main
Office
- Level: Third,Other
Other
- Features: Pantry
- Level: Lower
Heating
- Forced Air, Natural Gas
Cooling
- Central Air
Appliances
- Included: Gas Cooktop, Gas Range, Oven/Range, Microwave, Range Hood, Subzero, Ice Maker, Washer, Dryer, Wine Cooler, Water Heater, Tankless Water Heater
- Laundry: Upper Level
Features
- Sound System, Wired for Data, Central Vacuum, Open Floorplan, Entrance Foyer, Smart Thermostat
- Doors: French Doors
- Windows: Thermopane Windows
- Basement: Full,Unfinished,Garage Access,Interior Entry
- Attic: Storage,Floored,Pull Down Stairs
- Number of fireplaces: 1
Interior area
- Total structure area: 3,476
- Total interior livable area: 3,476 sqft
- Finished area above ground: 3,406
- Finished area below ground: 70
Property
Parking
- Total spaces: 6
- Parking features: Attached, Driveway, Garage Door Opener, Paved
- Attached garage spaces: 2
- Has uncovered spaces: Yes
Features
- Patio & porch: Covered
- Exterior features: Balcony, Awning(s), Garden, Lighting, Underground Sprinkler
- Has view: Yes
- View description: Water
- Has water view: Yes
- Water view: Water
- Waterfront features: Waterfront, Ocean Front, Dock or Mooring
Lot
- Size: 9,147 sqft
- Features: Level, Cul-De-Sac, Landscaped
Details
- Parcel number: 946359
- Zoning: R-10
- Other equipment: Generator
Construction
Type & style
- Home type: SingleFamily
- Architectural style: Contemporary,Other
- Property subtype: Single Family Residence
Materials
- HardiPlank Type
- Foundation: Concrete Perimeter
- Roof: Fiberglass
Condition
- New construction: No
- Year built: 2017
Utilities & green energy
- Sewer: Septic Tank
- Water: Public
- Utilities for property: Underground Utilities
Green energy
- Green verification: ENERGY STAR Certified Homes
- Energy efficient items: Insulation, Thermostat, Windows
Community & neighborhood
Security
- Security features: Security System
Community
- Community features: Basketball Court, Golf, Medical Facilities, Park, Playground, Shopping/Mall, Tennis Court(s)
Location
- Region: Clinton
- Subdivision: Beach Park
Price history
| Date | Event | Price |
|---|---|---|
| 9/25/2024 | Sold | $2,850,000-4.8%$820/sqft |
Source: | ||
| 8/10/2024 | Pending sale | $2,995,000$862/sqft |
Source: | ||
| 7/8/2024 | Listed for sale | $2,995,000$862/sqft |
Source: | ||
| 7/1/2024 | Listing removed | -- |
Source: | ||
| 6/21/2024 | Price change | $2,995,000-8.5%$862/sqft |
Source: | ||
Public tax history
| Year | Property taxes | Tax assessment |
|---|---|---|
| 2025 | $25,107 +3.1% | $806,246 +0.2% |
| 2024 | $24,346 +1.4% | $804,546 |
| 2023 | $24,000 | $804,546 |
Find assessor info on the county website
Neighborhood: 06413
Nearby schools
GreatSchools rating
- 7/10Jared Eliot SchoolGrades: 5-8Distance: 2.7 mi
- 7/10The Morgan SchoolGrades: 9-12Distance: 3.1 mi
- 7/10Lewin G. Joel Jr. SchoolGrades: PK-4Distance: 3.2 mi
Schools provided by the listing agent
- Middle: Jared Eliot
- High: Morgan
Source: Smart MLS. This data may not be complete. We recommend contacting the local school district to confirm school assignments for this home.
Sell for more on Zillow
Get a Zillow Showcase℠ listing at no additional cost and you could sell for .
$3,101,000
2% more+$62,020
With Zillow Showcase(estimated)$3,163,020


