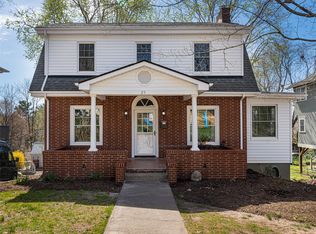Come see this charming 1920's home located on one of the best streets in West Asheville! The main level features a living room with a fireplace, large dining room, kitchen that leads out to an elevated deck overlooking a gardener's sanctuary. Spacious, light-filled bedrooms on the second floor. Drink your favorite beverage sitting on the covered front porch or enjoy the benefits of a relaxing sauna located in the basement. Convenient to downtown, river arts district and all that West Asheville has to offer. This rare opportunity won't last long!
This property is off market, which means it's not currently listed for sale or rent on Zillow. This may be different from what's available on other websites or public sources.
