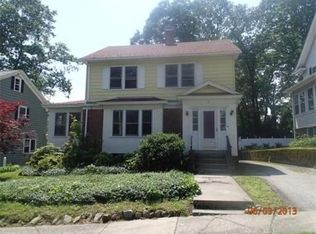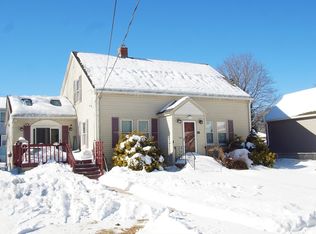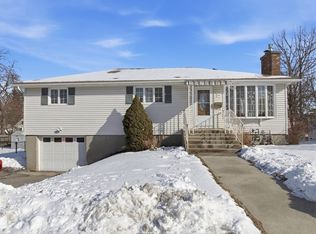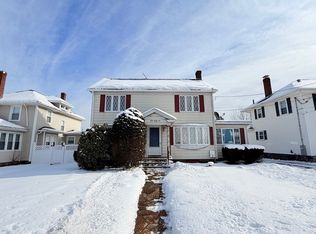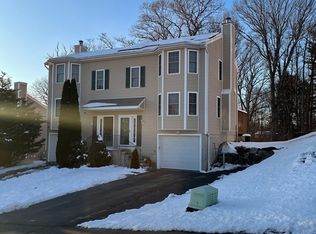This beautiful 4-bedroom, 2-bath home in the highly desirable Tatnuck area welcomes you with timeless elegance.An oversized living room featuring a natural fireplace flows seamlessly into the kitchen through charming French doors, creating the perfect space for entertaining and everyday living.A first-floor office adds flexibility and convenience, making it ideal for remote work or a private retreat. All bedrooms are thoughtfully located on the second floor, offering comfort and privacy.Enjoy stainless steel appliances, hardwood floors throughout, and a partially finished basement for additional living or recreational space. The two-car detached garage provides ample parking, all set within a serene and inviting neighborhood.
For sale
Price cut: $20K (2/1)
$519,000
15 Longfellow Rd, Worcester, MA 01602
4beds
1,827sqft
Est.:
Single Family Residence
Built in 1920
6,325 Square Feet Lot
$516,800 Zestimate®
$284/sqft
$-- HOA
What's special
Natural fireplaceTwo-car detached garagePartially finished basementFirst-floor officeHardwood floors throughoutStainless steel appliancesCharming french doors
- 16 days |
- 2,594 |
- 57 |
Likely to sell faster than
Zillow last checked: 8 hours ago
Listing updated: 21 hours ago
Listed by:
Felix Mensah 774-641-9538,
RE/MAX Partners 508-635-1600
Source: MLS PIN,MLS#: 73470042
Tour with a local agent
Facts & features
Interior
Bedrooms & bathrooms
- Bedrooms: 4
- Bathrooms: 2
- Full bathrooms: 2
Primary bathroom
- Features: No
Heating
- Steam
Cooling
- Window Unit(s)
Appliances
- Included: Gas Water Heater
Features
- Basement: Full
- Number of fireplaces: 1
Interior area
- Total structure area: 1,827
- Total interior livable area: 1,827 sqft
- Finished area above ground: 1,827
Property
Parking
- Total spaces: 5
- Parking features: Detached, Paved Drive
- Garage spaces: 2
- Uncovered spaces: 3
Lot
- Size: 6,325 Square Feet
Details
- Parcel number: M:14 B:042 L:00067,1776619
- Zoning: RS-7
Construction
Type & style
- Home type: SingleFamily
- Architectural style: Colonial
- Property subtype: Single Family Residence
Materials
- Foundation: Stone
Condition
- Year built: 1920
Utilities & green energy
- Electric: 220 Volts
- Sewer: Public Sewer
- Water: Public
Community & HOA
Community
- Features: Sidewalks
HOA
- Has HOA: No
Location
- Region: Worcester
Financial & listing details
- Price per square foot: $284/sqft
- Tax assessed value: $433,400
- Annual tax amount: $5,717
- Date on market: 1/20/2026
- Road surface type: Paved
Estimated market value
$516,800
$491,000 - $543,000
$3,189/mo
Price history
Price history
| Date | Event | Price |
|---|---|---|
| 2/1/2026 | Price change | $519,000-3.7%$284/sqft |
Source: MLS PIN #73470042 Report a problem | ||
| 1/20/2026 | Listed for sale | $539,000+54%$295/sqft |
Source: MLS PIN #73470042 Report a problem | ||
| 10/14/2020 | Sold | $350,000+6.1%$192/sqft |
Source: Public Record Report a problem | ||
| 8/26/2020 | Pending sale | $329,900$181/sqft |
Source: Paramount Realty Group #72711911 Report a problem | ||
| 8/19/2020 | Listed for sale | $329,900+163.9%$181/sqft |
Source: Paramount Realty Group #72711911 Report a problem | ||
Public tax history
Public tax history
| Year | Property taxes | Tax assessment |
|---|---|---|
| 2025 | $5,717 +2.2% | $433,400 +6.5% |
| 2024 | $5,595 +3.8% | $406,900 +8.2% |
| 2023 | $5,390 +7.9% | $375,900 +14.5% |
Find assessor info on the county website
BuyAbility℠ payment
Est. payment
$3,190/mo
Principal & interest
$2480
Property taxes
$528
Home insurance
$182
Climate risks
Neighborhood: 01602
Nearby schools
GreatSchools rating
- 7/10Midland Street SchoolGrades: K-6Distance: 0.5 mi
- 4/10University Pk Campus SchoolGrades: 7-12Distance: 1.2 mi
- 3/10Doherty Memorial High SchoolGrades: 9-12Distance: 0.5 mi
- Loading
- Loading
