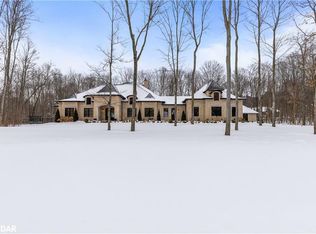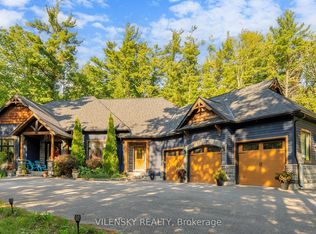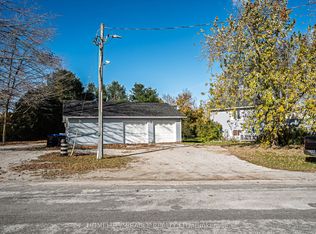You know you have found the perfect property when you walk through the front entryway and instantly feel at home. 15 Loftus Road is going to be that home for you. Every detail is accounted for, every material and finish fit seamlessly, the design and layout offer the perfect flow, and, to top it off, the impeccable maintenance gives it that ???brand new??? feel. Nestled in a 2.7-acre lot in the Apto Glen Estates, this home offers privacy and tranquillity as gorgeous mature trees surround it.??As you cross the threshold into the front entryway of this home, you are instantly welcomed into the expansive open floor plan. The dark hardwood flooring flows into the main living space featuring an 11-foot coffered ceiling with crown moulding. The large windows provide stunning natural lighting that brings the natural landscape of the forest indoors. The gas fireplace offers the perfect focal point for this space while also creating an inviting entertaining space.The open-concept floorplan allows for the great room to flow into the stunning kitchen, where no expense was spared on the custom finishes. The quartz countertops compliment the light cabinetry and marble backsplash. Complete with high-end appliances worth more than $40,000 are featured throughout the space, including a Wolf range and sub-zero fridge.??In every home, the primary suite should be an escape, a place you can come home to and unwind after a busy day. This primary suite is such a place with large windows facing the stunning treeline and accent wall that creates a cozy atmosphere. The luxurious en-suite provides a tranquil escape with the double vanity, soaker tub, and glass-walled shower.??The 2.7 acres give a mix of a matured treeline and open greenspace, along with a covered porch with recessed lighting and a custom wood-burning fireplace. 2023-06-07
This property is off market, which means it's not currently listed for sale or rent on Zillow. This may be different from what's available on other websites or public sources.


