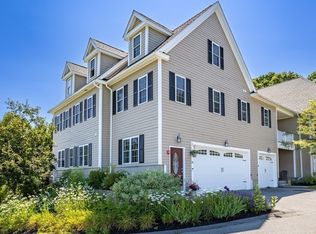Opportunity knocks to own this young condo within a short distance to all the amenities this quaint location has to offer! Step onto the farmers porch entry & inside the tiled foyer and be greeted by the bright & open living area with cathedral ceilings open to the balcony above. Hardwood flooring, gas fireplace, custom built-in shelves and recessed lighting.The kitchen features granite counters, stainless appliances, tile flooring, island and eat-in area w/ a slider to the peaceful backyard. First floor master with hardwood flooring and full bath with tile floors, dual vanity and built-ins. Upstairs offers a sizable loft space with a variety of functional uses, from a home office to a play area to an additional family room. Relax in the second bedroom and another full bath. New blown-in insulation, oversized two car garage, new hot water heater, newer guest bedroom carpeting. Convenient location with easy access to schools, the town library, pond, General Store and more!
This property is off market, which means it's not currently listed for sale or rent on Zillow. This may be different from what's available on other websites or public sources.
