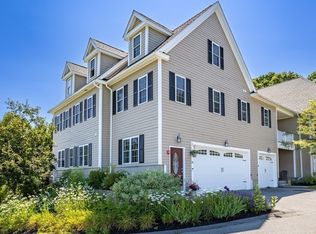This sunny and pristine end-unit is nicely sited amongst a quaint community of townhomes, also known as Harvard Commons. Within walking distance to the renowned Schools and playing fields, Harvard Common, Town Hall, Hildreth House Senior Center, Bare Hill Pond, Library, General Store and the quintessential activities Harvard offers. Boasting an open and airy feel, the first floor is highlighted by a cathedral ceiling, warm hardwood floors and a stylish kitchen with granite, stainless appliances, peninsula with seating space and dining room with glass slider to patio. The versatile floor plan continues with a first-floor master suite and well-proportioned second floor bedroom, full bath and open loft. The lower level lends itself nicely to recreation space, or potential home office alternative.
This property is off market, which means it's not currently listed for sale or rent on Zillow. This may be different from what's available on other websites or public sources.
