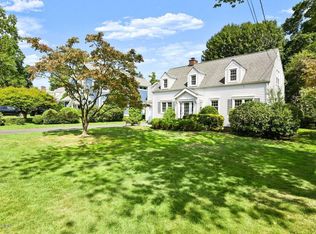Bathed in sunlight, this 5-bedroom happy home is located in the ISD & EMS school district. Eat-in kitchen opens to a wonderful family room w vaulted ceiling, multiple windows & direct access to a spacious deck to enjoy family & friends. The first floor has a sun-room/office plus a living room w wood-burning fireplace. Upstairs, the master bedroom has an en-suite bath & oversized walk-in closet plus 3 add'l bedrooms, full bath & office. The walk-out lower level (add'l 324 sf) has a playroom & 5th bedroom w full bath, perfect for nanny or add'l home office. Wonderful outdoor living on over-sized lot w inviting front lawn, private back yard w deck & play area in a friendly, super convenient location - walking distance to train, OG Village, library, parks. Bike to beach.
This property is off market, which means it's not currently listed for sale or rent on Zillow. This may be different from what's available on other websites or public sources.
